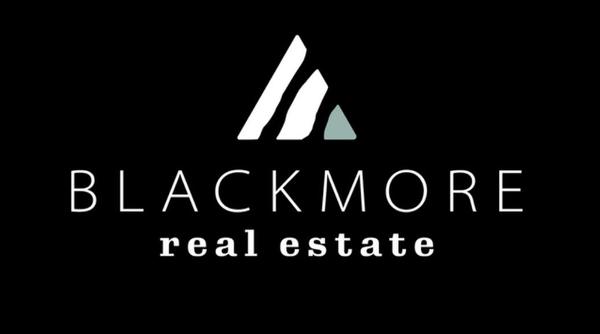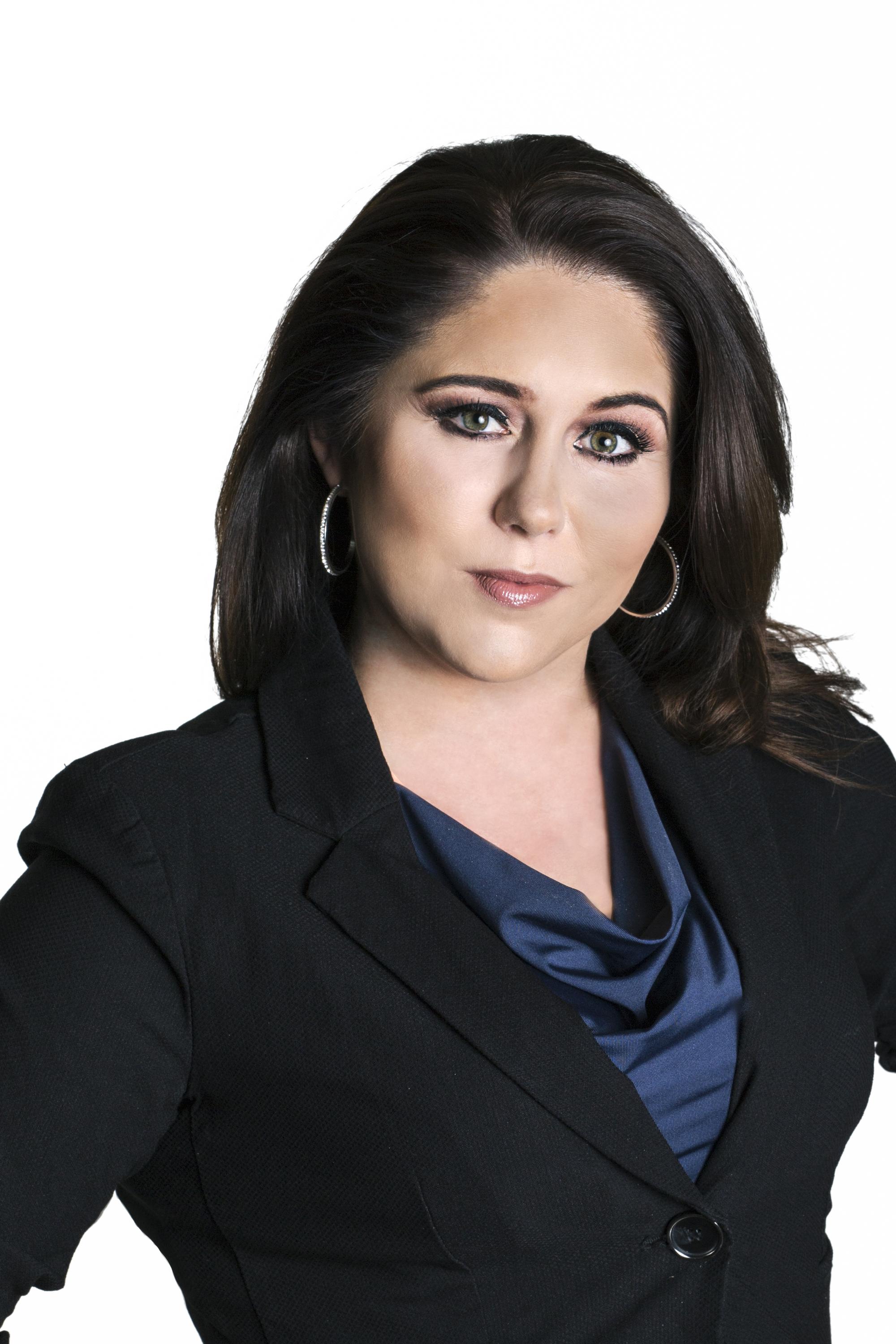Listings
All fields with an asterisk (*) are mandatory.
Invalid email address.
The security code entered does not match.

1 Beds
, 2 Baths
12304 108 AV NW , Edmonton Alberta
Listing # E4470040
Welcome home to Westmount, one of our beloved historical communities located near the Downtown core. Nestled amongst beautiful tree lined streets you’ll find a flourishing community with amazing parks, amenities, farmers markets and beautifully appointed historical homes and new infills. Are you a photographer, artist or own a home based business and looking for an ideal space to live and do your craft? Rare opportunity to own this trendy 2009 built home complete with main floor business/office/studio space and quaint & cozy suite on the upper level complete with bedroom, open concept kitchen, dining nook, living room and full four piece bathroom. Maple hardwood flooring, upper level laundry and granite throughout. This property is beyond unique with infloor heating system on the main, high efficiency furnace and single attached garage with oversized parking pad for two vehicles. (id:7526)

2 Beds
, 2 Baths
#539 200 BELLEROSE DR , St. Albert Alberta
Listing # E4469786
Premier living where luxury and nature meet. Located on the banks of the Sturgeon River you really don't get a better location than this. Literal steps from fine dining, groceries, shopping and nearly 100 km of trail systems. Inside is over 1500 SQFT of luxurious living. A grand island kitchen with high-end stainless steel appliances looks over the open main living space. Featuring room for a full sized table and a living space with floor to ceiling windows with views of the river and a double sided fireplace. A separate den space is perfect for an office/hobby space or as room for the grandkids to play. A full bathroom and additional bedroom compliment the desirable primary suite. Featuring the same floor to ceiling windows and double sided fireplace. Plus walk through the HUGE closet into the 5 piece en-suite with soaker tub, large shower and dual sinks. Plus a spacious balcony and a private DOUBLE GARAGE in the heated parkade. Amenities include a gym, outdoor spaces, guest suite and party rooms. (id:7526)

1 Beds
, 2 Baths
#531 11325 83 ST NW , Edmonton Alberta
Listing # E4469338
TOP-FLOOR GEM IN PARKDALE! Stylish and move-in ready, this spacious 1-BEDROOM + OPEN DEN condo (potential for a second bedroom) offers 2 FULL baths, IN-SUITE LAUNDRY, and energized parking. The bright open layout showcases a modern L-shaped kitchen with NEW QUARTZ COUNTERTOPS, new carpet, and newer appliances. Both bathrooms feature upgraded quartz counters for a sleek touch. The large primary suite includes a walk-through closet and private ensuite, while the open den provides flexibility for a home office or guest space. Enjoy the quiet, SOUTHWEST-FACING BALCONY perfect for relaxing. This secure, newer built, well-managed building offers an elevator and ample visitor parking. STEPS FROM THE LRT, groceries, restaurants, coffee shops, and Commonwealth Stadium with easy access to Downtown, Rogers Place, and U of A. Low condo fees. Exceptional location, modern upgrades, and unbeatable value! *some photos virtually staged (id:7526)

3 Beds
, 3 Baths
#9 6075 SCHONSEE WY NW , Edmonton Alberta
Listing # E4468721
Welcome to this 3 Bedroom End Unit in the BRIO. Warm Laminate flooring throughout, 9 ft Ceilings and Neutral Colors will appease you. The spacious living room is open concept in to the Dining Room and Grand Kitchen. Dark Cabinets, U Shaped Kitchen, Stainless Appliances and a large Peninsula Island perfect for extra seating. Upstairs you will find 2 bedrooms plus a 4 pc bath along with a Primary Suite that has a walk in closet and an oversized 3 pc ensuite. The Basement level you will find a storage area, laundry room and furnace room. Access to your Double Garage from here as well. The Brio is within direct access to the Military Base, Anthony Henday, Shopping and many Schools (id:7526)

3 Beds
, 2 Baths
189 LANCASTER TC NW , Edmonton Alberta
Listing # E4468529
Welcome to this fully renovated 2-storey home offering 1234 sq. ft. of stylish living space, located next to every amenity you can imagine! This bright and modern unit has been completely overhauled—featuring new stainless steel appliances, a brand-new kitchen with luxurious quartz countertops, and luxury vinyl plank flooring on the main floor with fresh carpet upstairs. You'll love the 3 spacious bedrooms, including a massive primary suite with ensuite, plus upstairs laundry and an updated main bath for added convenience. Enjoy ample storage with two large storage rooms and modern light fixtures throughout. Relax on your south-facing balcony or explore the nearby amenities—just steps from the Castle Downs YMCA, splash park, transit, shopping, Beaumaris Lake, and acres of green space. Comes with one covered parking stall and plenty of visitor parking nearby. Move-in ready, beautifully finished, and perfectly located! (id:7526)

7103 78 Avenue , Edmonton Alberta
Listing # 43690768
VENDOR FINANCING AVAILABLE. 10,000 sq ft building Zoned IM good parking, fully equipped kitchen with walk-in cooler & freezer. Men, Womens & handicapped bathrooms. All fixtures are negotiable.Other Property Types: Industrial,Commercial Land,Office,RetailSubject Space Width: 194Subject Space Depth: 123Ownership Interest: PrivateSite Services: Cable,Electricity,Fully Serviced,City WaterTitle to Land: Fee SimpleRPR Survey Available: NoSeller Rights: NoAppointment Name: TrevorAppointment Phone: 780-910-6424Lease Operating Costs Included: NegParagon Listing ID: E4453538 (id:7526)

7103 78 Avenue , Edmonton Alberta
Listing # 43688884
VENDOR FINANCING AVAILABLE. 10,000 sq ft building Zoned IM good parking, fully equipped kitchen with walk-in cooler & freezer. Men, Womens & handicapped bathrooms. All fixtures are negotiable.Other Property Types: Industrial,Commercial Land,Office,RetailSubject Space Width: 194Subject Space Depth: 123Ownership Interest: PrivateSite Services: Cable,Electricity,Fully Serviced,City WaterTitle to Land: Fee SimpleRPR Survey Available: NoSeller Rights: NoAppointment Name: TrevorAppointment Phone: 780-910-6424Paragon Listing ID: E4453538 (id:7526)

4 Beds
, 3 Baths
44 ELDRIDGE PT , St. Albert Alberta
Listing # E4468466
Luxury awaits in this walkout bungalow by Homexx Corporation, featuring the sought-after Peridot floor plan. A striking entry and breathtaking vaulted ceilings set the tone for this open-concept design, ideal for entertaining. The chef-inspired kitchen overlooks the living area with a cozy gas fireplace. The primary suite offers a spacious walk-through closet and a five-piece ensuite with separate tub and shower. A second main-floor bedroom—perfect as a home office—along with a full bathroom and convenient laundry room complete the upper level. The staircase leads to a bright lower level featuring a large family room, stunning wet bar with wine room, two additional bedrooms, a four-piece bathroom, and ample storage. Finished with quartz countertops, custom cabinetry, beautiful lighting, 200 amp service, a charming front porch, and great curb appeal. Enjoy outdoor living on the large west-facing deck overlooking a serene pond. (id:7526)

4 Beds
, 3 Baths
81 Jubilation DR , St. Albert Alberta
Listing # E4468448
Welcome to The Milan, a City Homes Master Builder 2 story home with attached double garage. This home is situated on one of Jensen Lakes premier streets. Offering over 2600 SQFT of finished living space. With a spacious open main floor featuring chef's island kitchen with quartz counters and a large walk through pantry leading into the ample mudroom. The adjacent living room provides plenty of light from large windows and a built-in electric fireplace. Upstairs you find a large bonus room with a designated tech area plus an actual laundry room. 4 bedrooms with a full bath with dual sinks. The over-sized primary suite boasts a 5 piece en-suite and walk-in closet. This home is under constructed, projected to be completed October 2025. Please note these pictures may not be of the exact home but reflect the model and interior. Colours are subject to change. (id:7526)

3 Beds
, 2 Baths
7 GRANDVIEW RG , St. Albert Alberta
Listing # E4468270
Located in the established community of The Gardens, this 1,430 sq ft condo townhouse offers a welcoming place to call home. The main floor features a bright living room with large windows, a dedicated dining area overlooking the fenced yard, and a functional kitchen with ample cabinetry and counter space. Laminate flooring throughout the home, with warm and neutral tones, creates an inviting atmosphere. A convenient half bath completes the main level. Upstairs, three well-sized bedrooms provide flexibility for a variety of living needs. The full bathroom is well laid out, and the primary bedroom offers generous space and natural light. The private fenced yard adds outdoor enjoyment without excessive upkeep, while the attached garage and driveway provide everyday convenience. Surrounded by mature trees and close to parks, schools, and local amenities, this townhouse is well positioned within one of St. Albert’s established neighbourhoods. (id:7526)

3 Beds
, 3 Baths
10 PRESCOTT BV , Spruce Grove Alberta
Listing # E4467318
Over 2,500 sq. ft. of beautifully finished living space by Legacy Signature Homes! This stunning home impresses with its modern design, sophisticated finishes, and exceptional attention to detail. Enjoy quartz countertops throughout, a striking open-concept kitchen with rich two-tone cabinetry, a large island, and designer lighting. The main floor includes a spacious den, mudroom, and walkthrough pantry, while the inviting living room centres around a sleek electric fireplace. Upstairs, you’ll find a bright vaulted ceiling bonus room, convenient laundry, two generous bedrooms, and a full bathroom. The luxurious primary suite offers a walk-in closet and an incredible ensuite featuring a soaker tub, walk-in shower, dual sinks, and a private water closet. The oversized double garage provides ample space for parking and storage. A truly impressive home that perfectly combines style, function, and craftsmanship.*some photos virtually staged (id:7526)

3 Beds
, 3 Baths
13 HILLWOOD TC , Spruce Grove Alberta
Listing # E4466838
Immediate possession available — move in before Christmas! Welcome to this beautifully crafted Stonegate Developments home, where quality and attention to detail shine throughout. From the grand front entrance, you’ll appreciate the refined design and finishes. The open-concept main floor is ideal for holiday entertaining, featuring a stylish kitchen with full-height cabinetry that opens to a deck with aluminum railings. Upstairs offers three bedrooms, two bathrooms, a walk-in laundry room, and a spacious family room with a built-in desk. The primary suite includes a spa-inspired ensuite with a custom tiled shower. Highlights include quartz countertops, 8’ solid core doors, stainless steel appliances, a built-in electric fireplace, modern glass stair panels and luxury vinyl plank flooring. Situated on a pie-shaped lot in a quiet cul-de-sac, the home also features a double attached garage with a floor drain and side entry. Comes with full Alberta New Home Warranty. (id:7526)

2 Beds
, 1 Baths
#107 6708 90 AV NW , Edmonton Alberta
Listing # E4466031
Welcome to your new haven in the heart of Ottewell! This sprawling two-bed, one-bath condo offers 1098 square feet of prime living space.Step inside and be greeted by the vastness of the open concept layout, where you’ll have plenty of room to stretch your legs (and your imagination).This condo is not just about space; it’s about potential! Do you have two vehicles in your life? No problem! This gem comes with two parking stalls—one is covered and energized, ensuring your car won't have to brave the elements. All this comes at a crazy good price. Don’t miss out on the chance to make this fantastic condo your own! It’s the perfect blend of space & comfort all in a well run building close to public transit & amenities. (id:7526)

4 Beds
, 2 Baths
4701 49 ST , Legal Alberta
Listing # E4465891
Welcome to your dream home in the quaint picturesque town of Legal. Charming upgraded air conditioned bilevel is situated on a generous corner lot, offering plenty of outdoor space with large side yards perfect for gardening, play or relaxation. Step inside and be captivated by the immaculate kitchen, a stunning newer renovation that blends functionality with style. The open layout flows seamlessly into the sunny living room, where large windows invite natural light. You'll also find two large bedrooms and primary bedroom with full jack and jill bathroom. Lower level boasts large family room, perfect for movie nights, crafting or simply unwinding. Fourth bedroom, full bathroom, laundry, utility room with ample storage and access to garage. Garage is 18.8X22.4 complete with 220V power. A dream for anyone who likes to tinker or pursue hobbies! Take advantage of this opportunity to call this property your own, where community spirit and small-town living await! (id:7526)

1 Beds
, 1 Baths
#G7 10148 118 ST NW , Edmonton Alberta
Listing # E4465583
Welcome to your new downtown retreat! This spacious 1-bedroom unit in the iconic Solarium building is the perfect way to start your homeownership journey. Enjoy the convenience of a heated underground parking stall and a prime location close to everything downtown has to offer. Step inside to a bright, open-concept living space that feels ahead of its time, featuring a beautifully updated solid wood kitchen with a large island—ideal for entertaining or everyday living. The versatile den offers endless possibilities: use it as a home office, gaming zone, reading nook, or creative space. With thoughtful storage throughout, you’ll never feel cramped. The generous primary bedroom features access to a private balcony where you can relax and enjoy city views. With plenty of character and charm, this home is ready for its next owner to make it their own! (id:7526)

2 Beds
, 2 Baths
#312 71 FESTIVAL WY , Sherwood Park Alberta
Listing # E4465467
Welcome to Savona at Centre in the Park — Sherwood Park’s premier urban address. This exceptional 2-bedroom + den, 2-bath residence offers the perfect combination of luxury, comfort, and convenience. Enjoy bright, open-concept living with 9-ft ceilings and expansive windows that flood the home with natural light. The chef-inspired kitchen features quartz countertops, sleek cabinetry, and stainless steel appliances, flowing seamlessly into a spacious living area and private balcony. The primary suite includes a walk-through closet and spa-like ensuite, while the second bedroom, den, and full bath provide flexibility for guests or a home office. Additional highlights include in-suite laundry, central A/C, and heated underground parking with storage. Steps from Festival Place, Broadmoor Lake, shops, and restaurants — Savona offers refined living in the heart of Sherwood Park. (id:7526)

#1 TWP 630 RR 262 , Rural Westlock County Alberta
Listing # E4465341
Nestled in a peaceful, treed setting just southeast of Long Island Lake Municipal Park, this 4.99-acre parcel offers the ideal place to create your getaway or future home. Surrounded by natural beauty and quiet countryside, it provides a sense of seclusion while remaining within easy reach of nearby amenities. Located about 30 km north of Westlock and only a 15-minute northeast of Dapp, you’ll find it roughly two miles east of Highway 801 and just north of Highway 661—an inviting slice of Alberta ready for your vision. (id:7526)

3 Beds
, 3 Baths
29 PRESCOTT CL , Spruce Grove Alberta
Listing # E4465193
Beautiful brand new home by Legacy Signature Homes on a 34’ pocket lot, loaded with upgrades and designed for modern living. Features an attached TRIPLE garage with floor drain, open concept main floor with a den, bright living room with electric fireplace, walkthrough pantry, and a custom mudroom with built-in storage. The kitchen and dining area flow seamlessly for both everyday living and entertaining. Upstairs offers a spacious bonus room, convenient laundry, and two bedrooms with a full 4-piece bath. The impressive primary suite includes a 5-piece ensuite with freestanding tub, walk-in shower, private water closet, and generous walk-in closet. Backing onto a field, this home offers peaceful views with walking access to the local school. Ideally located close to everyday amenities and still a short drive to all that Edmonton has to offer, this home perfectly blends comfort, style, and function. (id:7526)

2 Beds
, 2 Baths
#208 10118 95 ST NW , Edmonton Alberta
Listing # E4464295
Have you been looking for something close to both downtown and the river valley? With 2 bedrooms, 2 full bathrooms and underground parking? Look no further than this great condo! Enjoy over 750 sqft of open living space. Plenty of large windows and a balcony with views overlooking the river valley. A spacious kitchen and open living room with a fireplace. In-suite laundry so you never have to worry about wash days and lots of storage opportunities throughout. A primary suite with HUGE walk through closet and private 4 piece en-suite. Walking distance to many downtown amenities and the river valley trails. Plus skip the cold and snow with underground parking! Perfect opportunity for those looking to start investing in Real Estate or for first time buyers tired of renting. (id:7526)
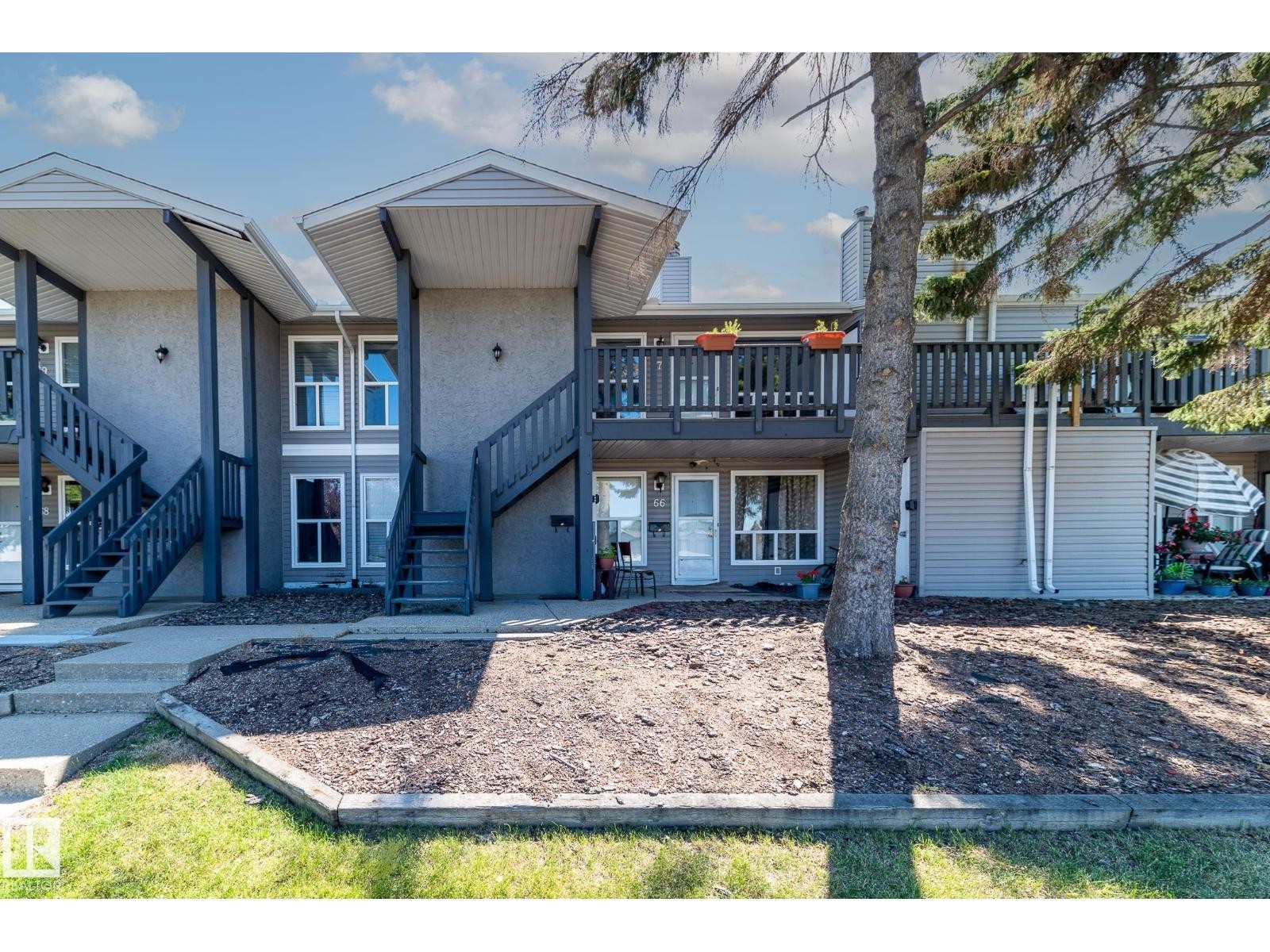
2 Beds
, 1 Baths
#67 1503 MILL WOODS RD NW , Edmonton Alberta
Listing # E4462781
Attention 1st time home buyers! Welcome to this 2 Bed, 1 Bath Carriage style condo on the top level in Tamarack South. Neutral colors, laminate flooring, new lighting and low condo fees! This unit boasts a large living room with a wood burning fireplace, spacious dining room that is open to the generous sized kitchen. The kitchen has new countertops, white appliances and Ginger Cabinets. You'll enjoy the walk in pantry! Down the hall is your Washer and Dryer and 2 good sized bedrooms. The primary suite has a walk in closet and direct access to the 4 piece main bath with new vanity. The deck is spacious and private for warm evenings. An outdoor storage room will come in handy. The hot water tank is newer as well as the furnace. Tamarack South is close to all amenities including transit right out your font door! Welcome Home! (id:7526)
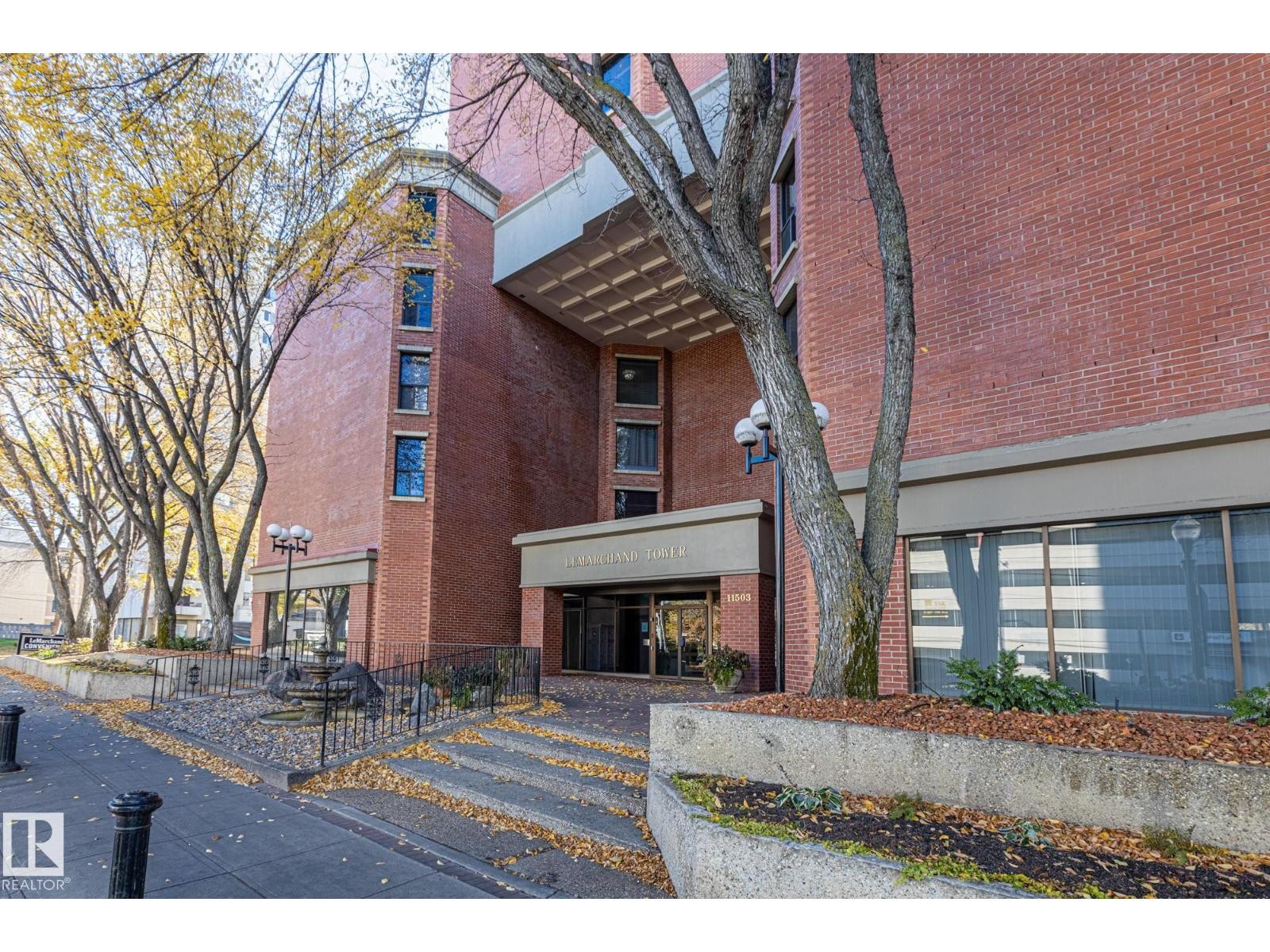
2 Beds
, 2 Baths
#602 11503 100 AV NW NW , Edmonton Alberta
Listing # E4462446
Welcome to the prestigious LeMarchand Tower. This spacious, almost 1,900 sq ft condo, offers breathtaking views of the river valley. Step out your front door and instantly access all the natural beauty and activities the river valley has to offer. Inside, you'll find a huge living room, dining area, and a versatile den/flex space, all with large windows that flood the condo with natural light. It offers two generously sized bedrooms, including a primary suite with a 5-piece ensuite featuring a large soaker tub. There's also a full 4-piece bathroom, a spacious laundry room with in-suite laundry, and a separate storage room for added convenience. Two underground titled stalls are also included with this condo. With so much space and potential, this condo is the perfect to make your own. Don’t miss this incredible opportunity to live in one of the most desirable locations downtown. (id:7526)
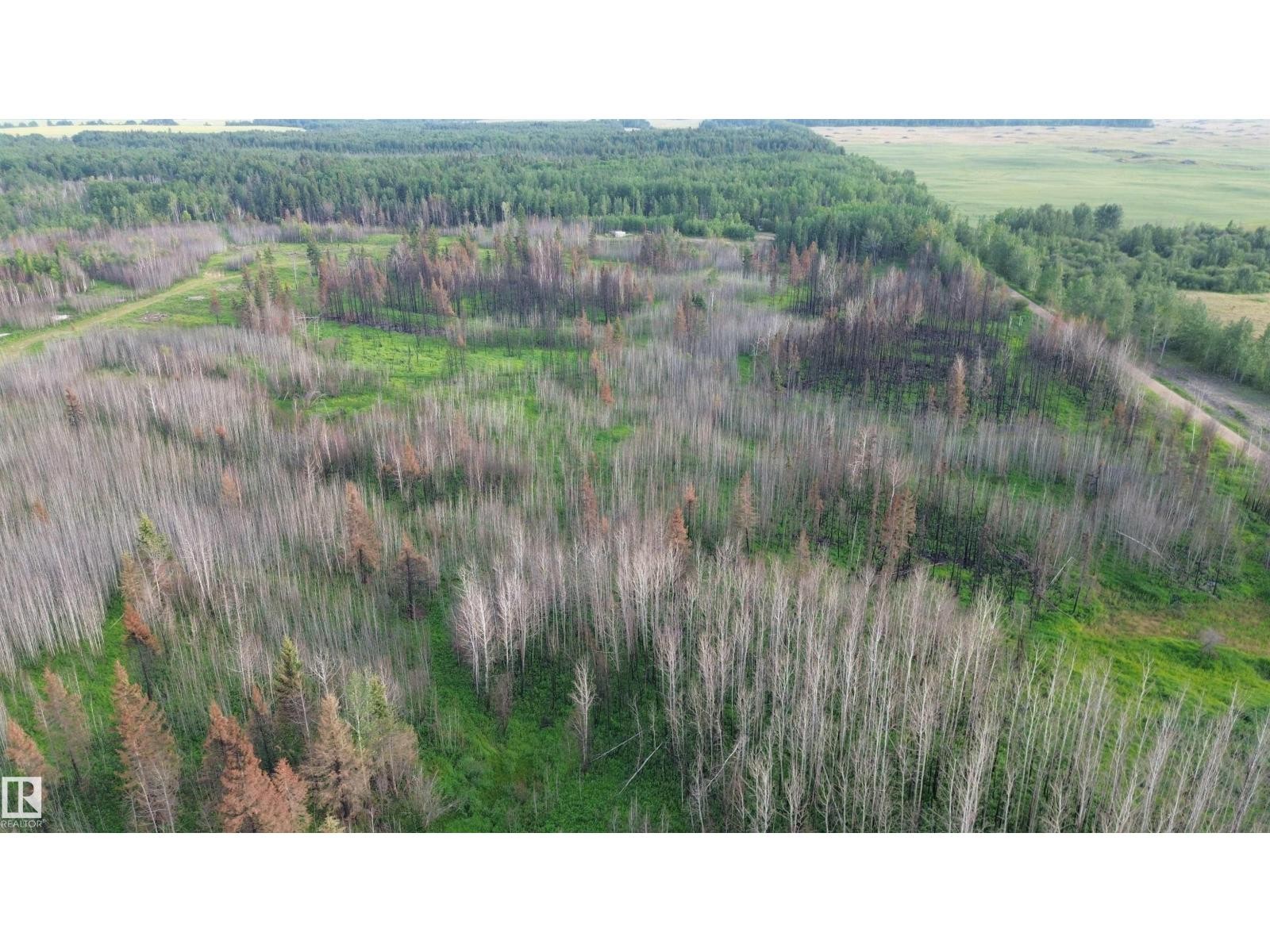
#2 TWP 630 RR 262 , Rural Westlock County Alberta
Listing # E4461854
Nestled in a peaceful, treed setting just southeast of Long Island Lake Municipal Park, this 4.82-acre parcel offers the ideal place to create your getaway or future home. Surrounded by natural beauty and quiet countryside, it provides a sense of seclusion while remaining within easy reach of nearby amenities. Located about 30 km north of Westlock and only a 15-minute northeast of Dapp, you’ll find it roughly two miles east of Highway 801 and just north of Highway 661—an inviting slice of Alberta ready for your vision. (id:7526)
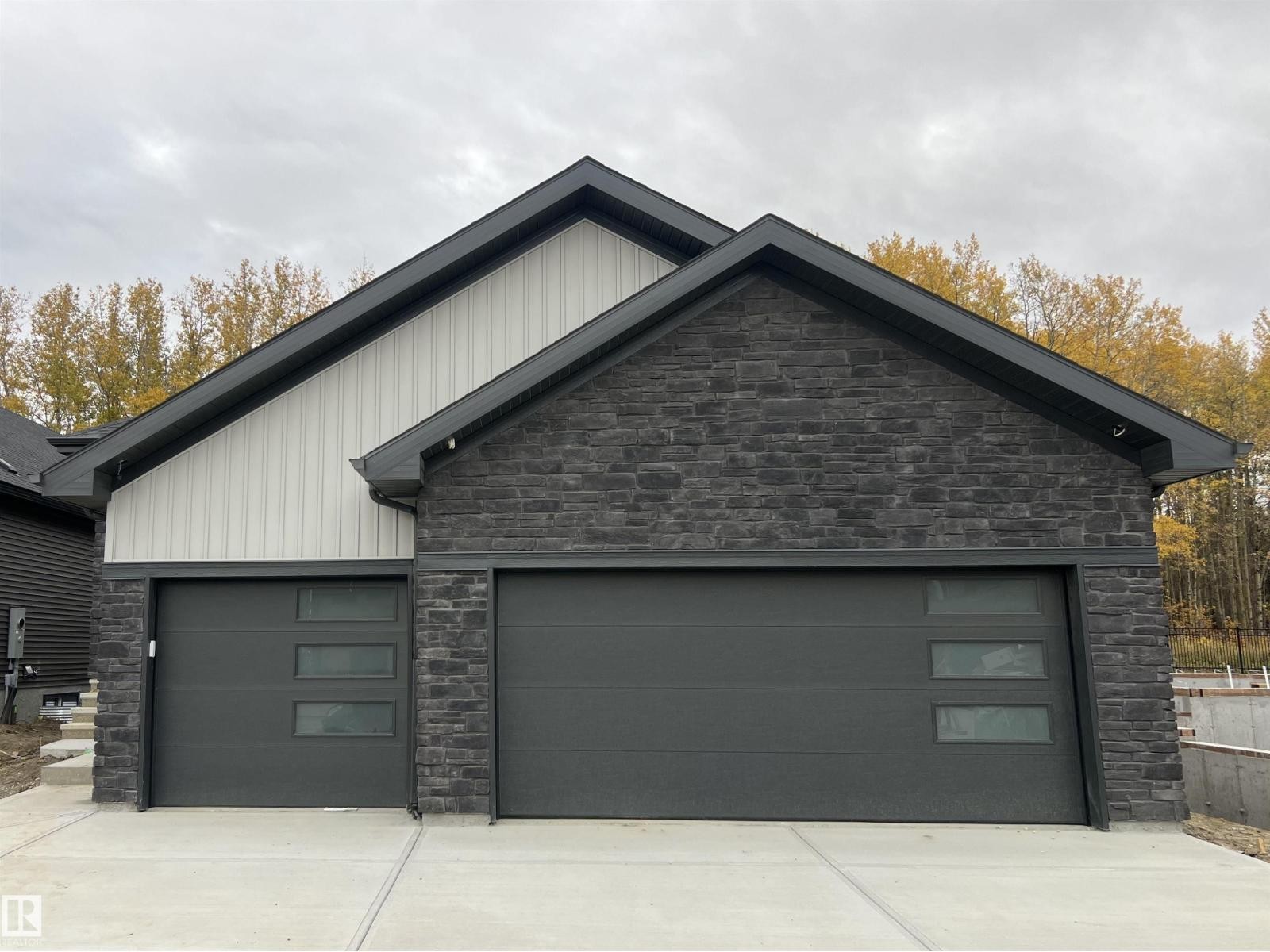
3 Beds
, 3 Baths
27 SYDWYCK CI , Spruce Grove Alberta
Listing # E4461311
Backing a serene nature reserve and mature trees, luxury awaits in this stunning bungalow built by Homexx Corporation. The Goldstone floor plan welcomes you with a grand entryway, vaulted ceilings, and an open-concept layout ideal for entertaining. The chef-inspired kitchen overlooks the spacious living area with custom built-ins, a dry bar, and a cozy gas fireplace. The primary suite offers a large walk-through closet and a spa-like five-piece ensuite with a soaker tub and separate shower. Completing the main floor are a convenient laundry room with extra shelving and a stylish two-piece bath. A beautiful staircase leads to the lower level, featuring a large family room with wet bar, two bedrooms, a four-piece bath, and ample storage. Outside, the private setting and large deck make it perfect for relaxing or entertaining. Additional features include a triple-car garage, 200 amp service, custom milled interior finish, quartz countertops, custom cabinetry, and designer lighting. (id:7526)
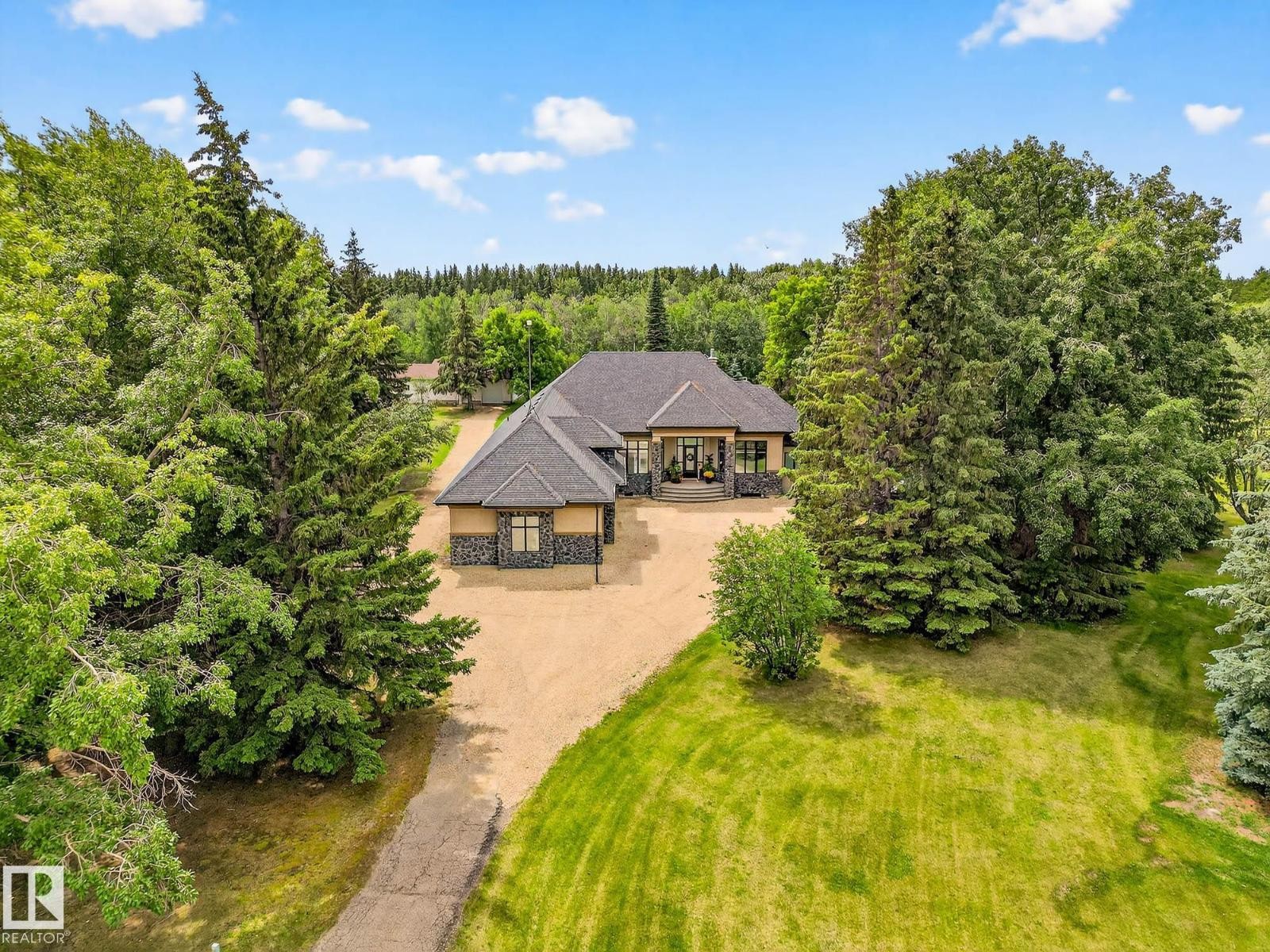
5 Beds
, 4 Baths
#131 24203 TWP ROAD 554 ,
Rural Sturgeon County Alberta
Listing # E4460612
5 Beds
, 4 Baths
#131 24203 TWP ROAD 554 , Rural Sturgeon County Alberta
Listing # E4460612
Welcome to Namao Ridge! This custom-built bungalow, situated on 1.67 acres, offers upscale living with unparalleled privacy. A dramatic curved staircase set against a stone feature wall, tray ceilings, and wall-to-wall windows elevate the open-concept main level. Enjoy a chef-inspired kitchen with rich cabinetry, granite countertops, and premium appliances, open to the living and dining areas, featuring a striking stone fireplace. The main floor includes the spacious primary suite, a second bedroom, and a formal dining room with architectural detailing. Downstairs features 3 bedrooms, a full bath, a half bath, a home gym, and a spacious rec room with room for a pool table. The show-stopping bar includes custom cabinetry, tile backsplash, and seating. A dedicated theatre room above the 4-car garage is perfect for movie nights. The 1,824sqft heated shop is finished with power, making it ideal for trades, storage, or your dream workspace. A covered patio and mature trees round out this exceptional property. (id:7526)
