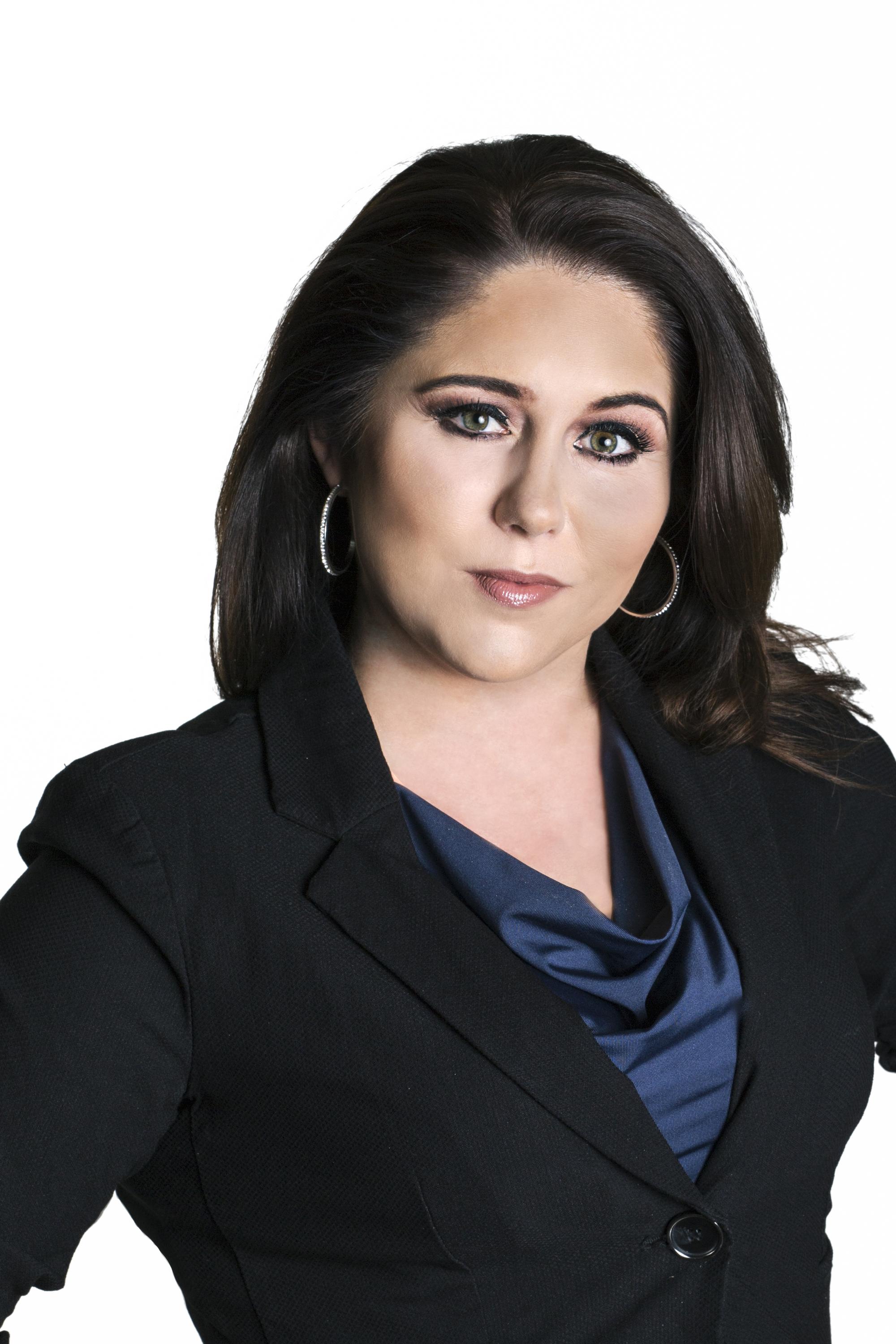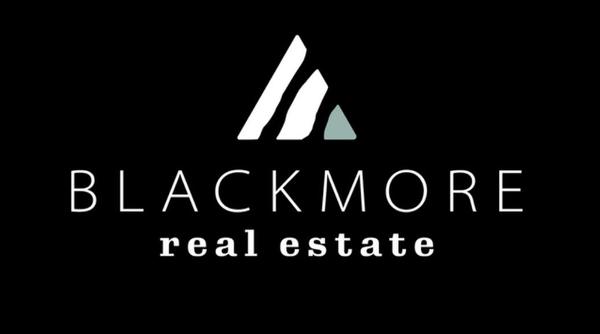








Phone: 780-240-2055

9919
149 St. NW
Edmonton,
AB
T5P 1K7
| Neighbourhood: | Westmount |
| Lot Size: | 650.06 Square Metres |
| Floor Space (approx): | 123.99 Square Metres |
| Built in: | 1916 |
| Bedrooms: | 4 |
| Bathrooms (Total): | 3 |
| Bathrooms (Partial): | 1 |
| Amenities Nearby: | Golf Course , Public Transit , Schools , Shopping |
| Features: | Lane , No Smoking Home |
| Fence Type: | Fence |
| Ownership Type: | Freehold |
| Parking Type: | Detached garage |
| Property Type: | Single Family |
| Structure Type: | Deck |
| Amenities: | Ceiling - 9ft |
| Appliances: | Dishwasher , Microwave Range Hood Combo , Stove , Gas stove(s) , Window Coverings , Dryer , Refrigerator , [] |
| Basement Development: | Finished |
| Basement Type: | Full |
| Building Type: | House |
| Construction Style - Attachment: | Detached |
| Heating Type: | Forced air |