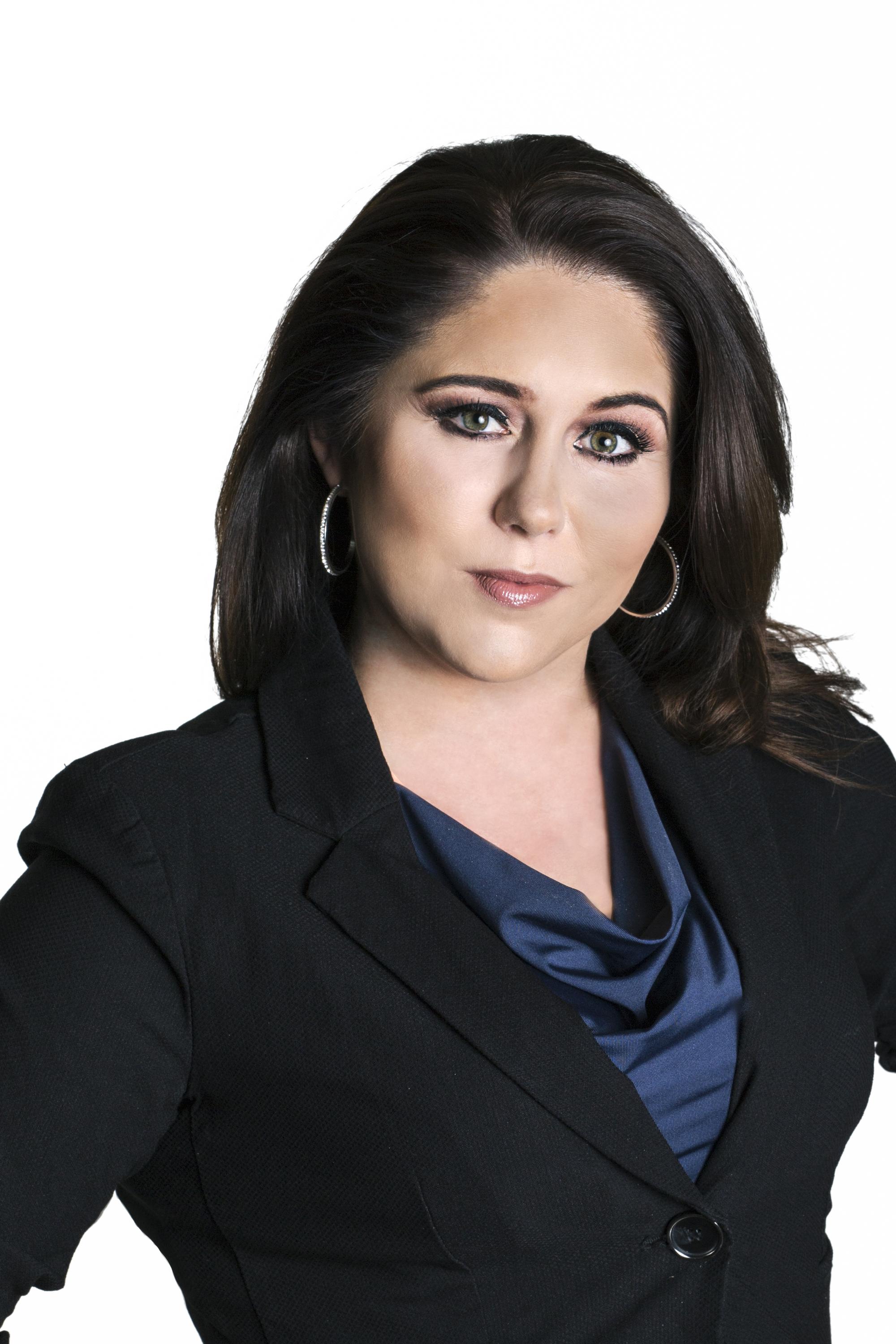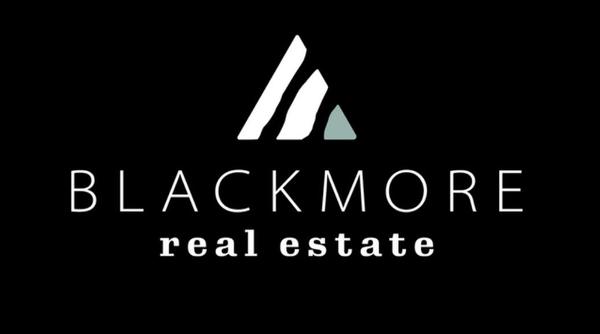








Phone: 780-240-2055

9919
149 St. NW
Edmonton,
AB
T5P 1K7
| Neighbourhood: | Glenridding Ravine |
| Lot Size: | 359.45 Square Metres |
| Built in: | 2024 |
| Bedrooms: | 4 |
| Bathrooms (Total): | 3 |
| Bathrooms (Partial): | 1 |
| Amenities Nearby: | Golf Course , Public Transit , Schools , Shopping |
| Ownership Type: | Freehold |
| Parking Type: | Attached garage |
| Property Type: | Single Family |
| Appliances: | Dishwasher , Hood Fan , Oven - Built-In , Microwave , Refrigerator , Stove |
| Basement Development: | Unfinished |
| Basement Type: | Full |
| Building Type: | House |
| Construction Style - Attachment: | Detached |
| Fireplace Fuel: | Gas |
| Fireplace Type: | Unknown |
| Heating Type: | Forced air |