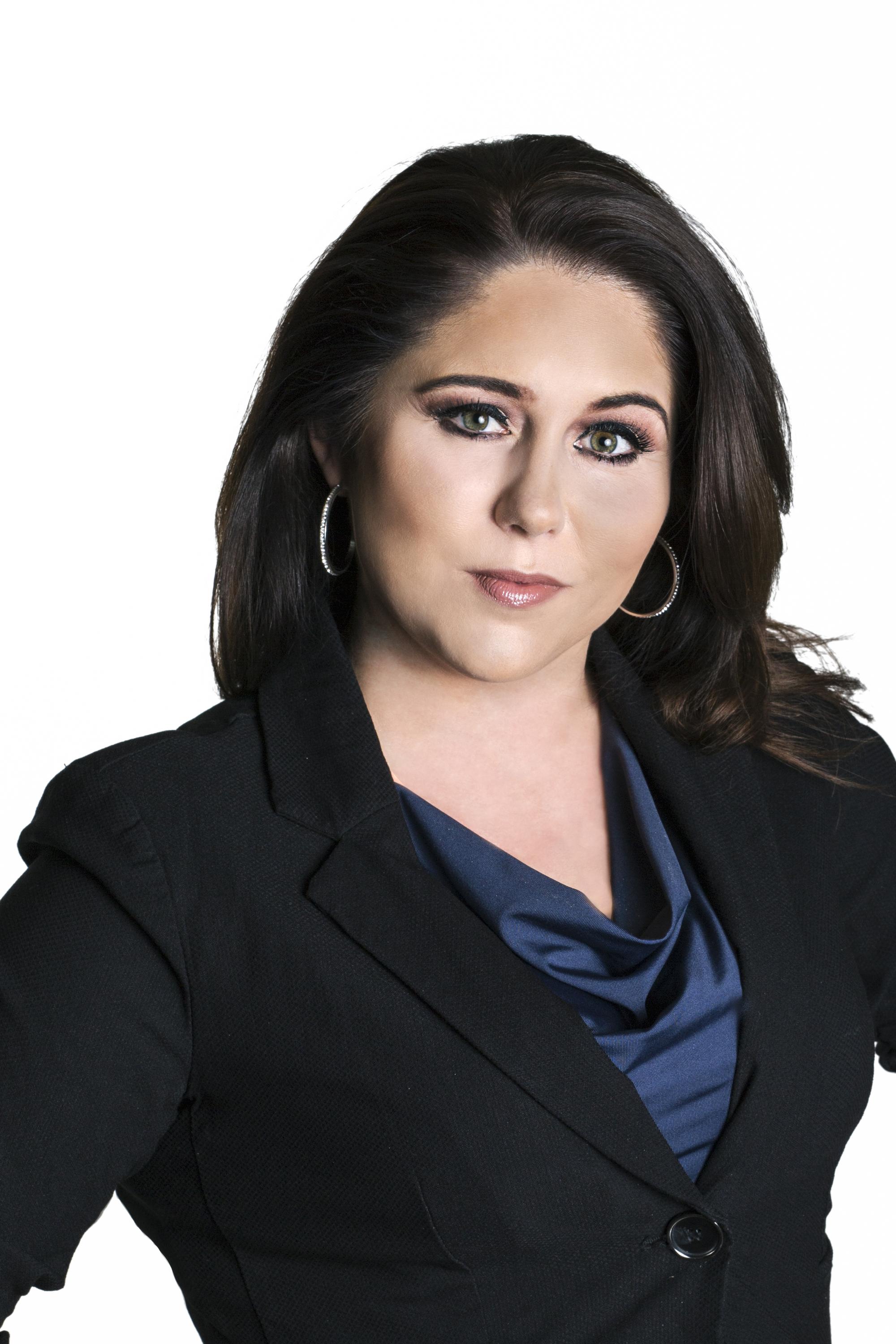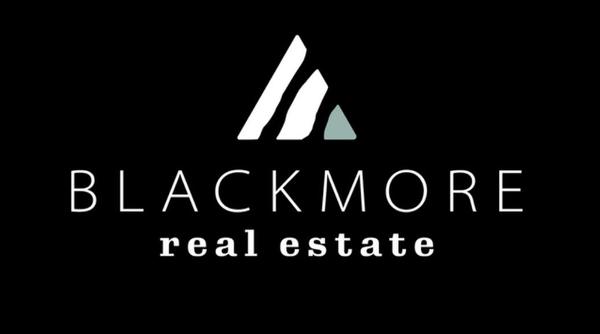








Phone: 780-240-2055

9919
149 St. NW
Edmonton,
AB
T5P 1K7
| Neighbourhood: | Carter Crest |
| Condo Fees: | $526.70 Monthly |
| Lot Size: | 464.85 Square Metres |
| No. of Parking Spaces: | 4 |
| Built in: | 1997 |
| Bedrooms: | 3 |
| Bathrooms (Total): | 3 |
| Amenities Nearby: | Park , Playground , Schools , Shopping |
| Fence Type: | Fence |
| Maintenance Fee Type: | Exterior Maintenance , Landscaping , Property Management , Other, See Remarks |
| Ownership Type: | Condominium/Strata |
| Parking Type: | Attached garage |
| Property Type: | Single Family |
| Structure Type: | Deck |
| Appliances: | Dishwasher , Dryer , Freezer , Microwave Range Hood Combo , Refrigerator , Stove , Washer , Window Coverings |
| Basement Development: | Finished |
| Basement Type: | Full |
| Building Type: | Row / Townhouse |
| Construction Style - Attachment: | Attached |
| Fireplace Fuel: | Gas |
| Fireplace Type: | Corner |
| Fire Protection: | Smoke Detectors |
| Heating Type: | Forced air |