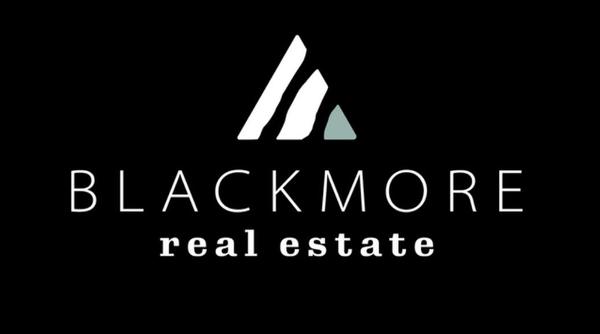








Phone: 780-240-2055

9919
149 St. NW
Edmonton,
AB
T5P 1K7
| Neighbourhood: | Casselman |
| Condo Fees: | $619.92 Monthly |
| No. of Parking Spaces: | 1 |
| Floor Space (approx): | 98.85 Square Metres |
| Built in: | 1975 |
| Bedrooms: | 3 |
| Bathrooms (Total): | 1 |
| Amenities Nearby: | Schools , Shopping |
| Maintenance Fee Type: | Exterior Maintenance , Heat , Insurance , Landscaping , Property Management , Other, See Remarks , Water |
| Ownership Type: | Condominium/Strata |
| Parking Type: | Stall |
| Property Type: | Single Family |
| Structure Type: | Deck |
| Appliances: | Dishwasher , Dryer , Hood Fan , Refrigerator , Stove , Washer , Window Coverings |
| Basement Type: | None |
| Building Type: | Apartment |
| Heating Type: | Baseboard heaters , Hot water radiator heat |