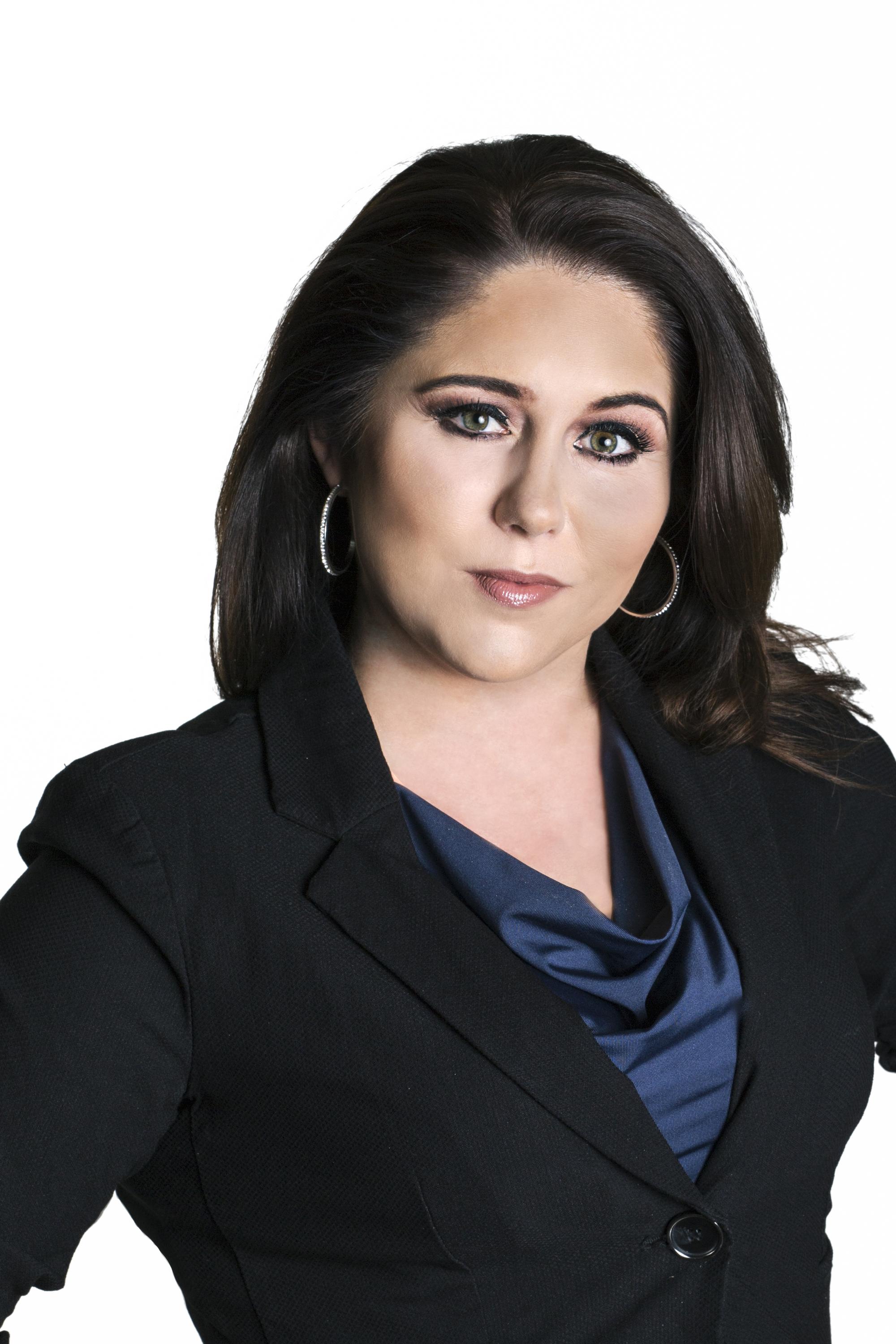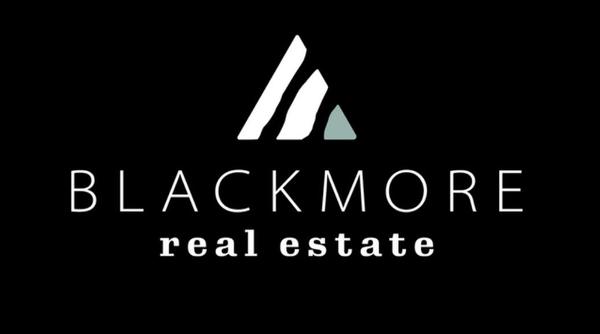








Phone: 780-240-2055

9919
149 St. NW
Edmonton,
AB
T5P 1K7
| Neighbourhood: | Baturyn |
| Lot Size: | 469.93 Square Metres |
| Built in: | 1977 |
| Bedrooms: | 3 |
| Bathrooms (Total): | 1 |
| Amenities Nearby: | Playground , Public Transit , Schools , Shopping |
| Community Features: | Public Swimming Pool |
| Ownership Type: | Freehold |
| Parking Type: | Detached garage |
| Property Type: | Single Family |
| Appliances: | Garage door opener remote , Garage door opener , Stove |
| Architectural Style: | Bungalow |
| Basement Development: | Finished |
| Basement Type: | Full |
| Building Type: | House |
| Construction Style - Attachment: | Detached |
| Heating Type: | Forced air |