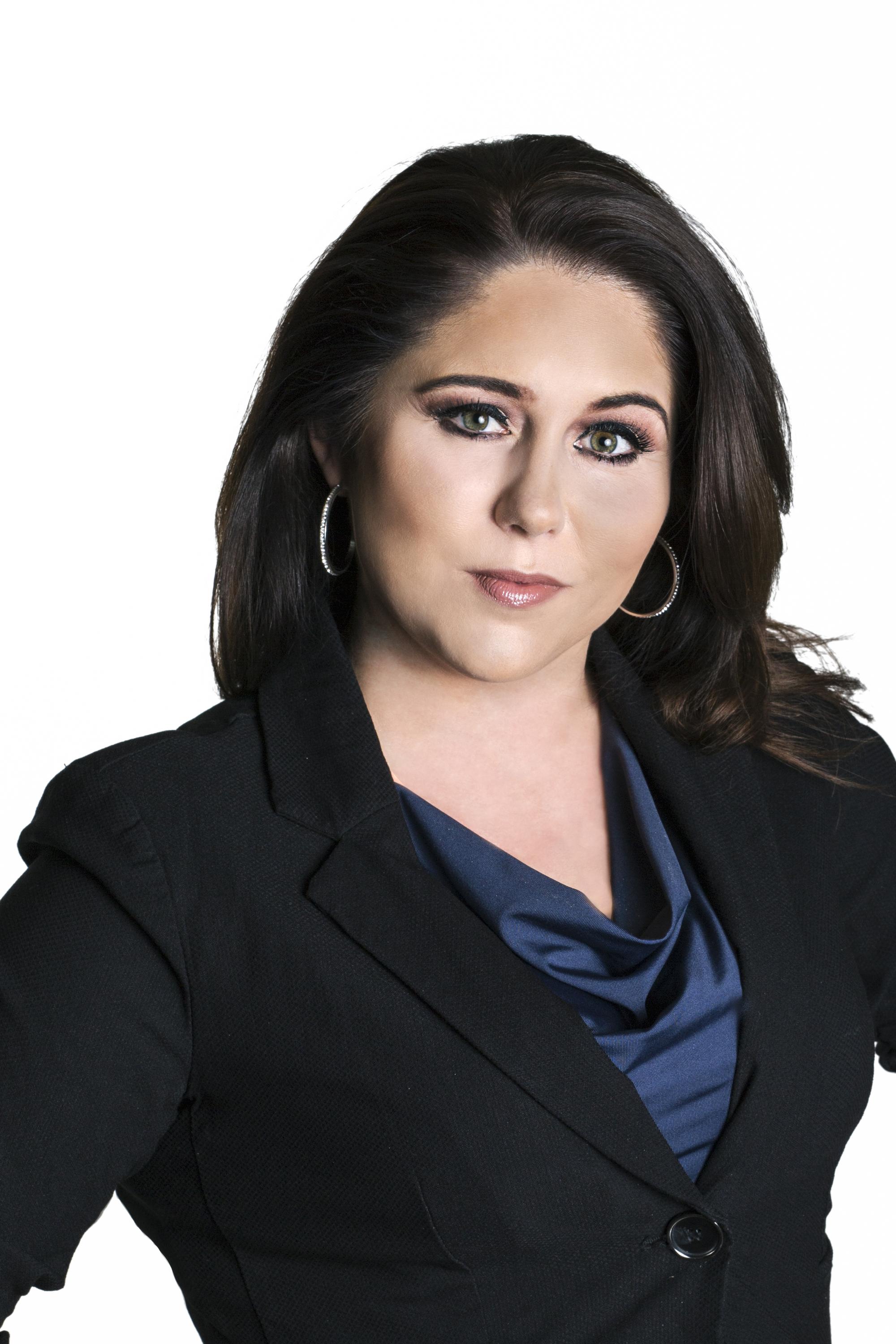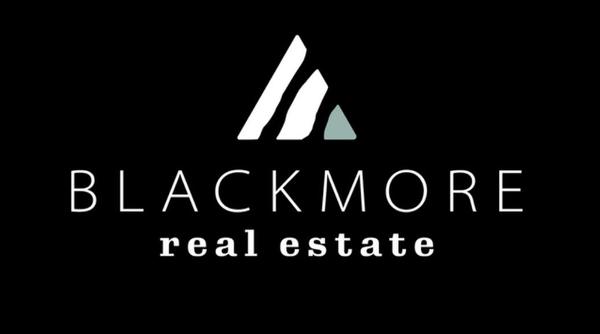








Phone: 780-240-2055

9919
149 St. NW
Edmonton,
AB
T5P 1K7
| Neighbourhood: | None |
| Acreage: | Yes |
| Built in: | 2010 |
| Bedrooms: | 4 |
| Bathrooms (Total): | 5 |
| Bathrooms (Partial): | 1 |
| Features: | Private setting |
| Parking Type: | [] , Oversize , Attached garage |
| Property Type: | Single Family |
| Structure Type: | Fire Pit , Porch |
| Appliances: | Dryer , Garage door opener remote , Garage door opener , Microwave , Gas stove(s) , Washer , Window Coverings , Refrigerator , Dishwasher |
| Architectural Style: | Bungalow |
| Basement Development: | Finished |
| Basement Type: | Full |
| Building Type: | House |
| Construction Style - Attachment: | Detached |
| Cooling Type: | Central air conditioning |
| Heating Type: | Forced air , In Floor Heating |