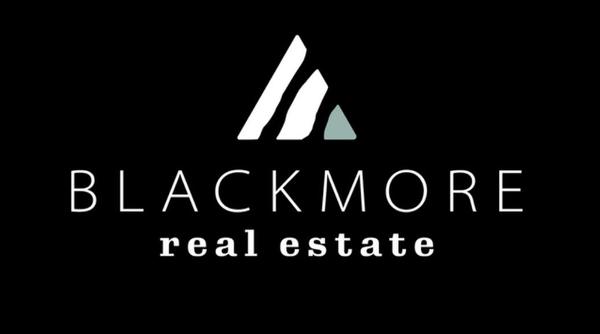








Phone: 780-240-2055

9919
149 St. NW
Edmonton,
AB
T5P 1K7
| Neighbourhood: | Harvest Ridge |
| Lot Size: | 572 Square Metres |
| No. of Parking Spaces: | 5 |
| Floor Space (approx): | 127.00 Square Metres |
| Built in: | 2004 |
| Bedrooms: | 4 |
| Bathrooms (Total): | 3 |
| Amenities Nearby: | Golf Course , Playground , Schools , Shopping |
| Features: | Closet Organizers , No Smoking Home , Level |
| Fence Type: | Fence |
| Ownership Type: | Freehold |
| Parking Type: | Attached garage , Oversize |
| Property Type: | Single Family |
| Structure Type: | Deck |
| Amenities: | Ceiling - 9ft , Vinyl Windows |
| Appliances: | Dishwasher , Dryer , Garage door opener remote , Garage door opener , Microwave Range Hood Combo , Refrigerator , Stove , Washer , Window Coverings |
| Architectural Style: | Bi-level |
| Basement Development: | Finished |
| Basement Type: | Full |
| Building Type: | House |
| Ceiling Type: | Vaulted |
| Construction Style - Attachment: | Detached |
| Fire Protection: | Smoke Detectors |
| Heating Type: | Forced air |