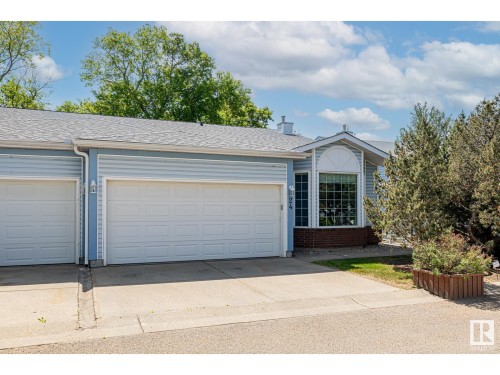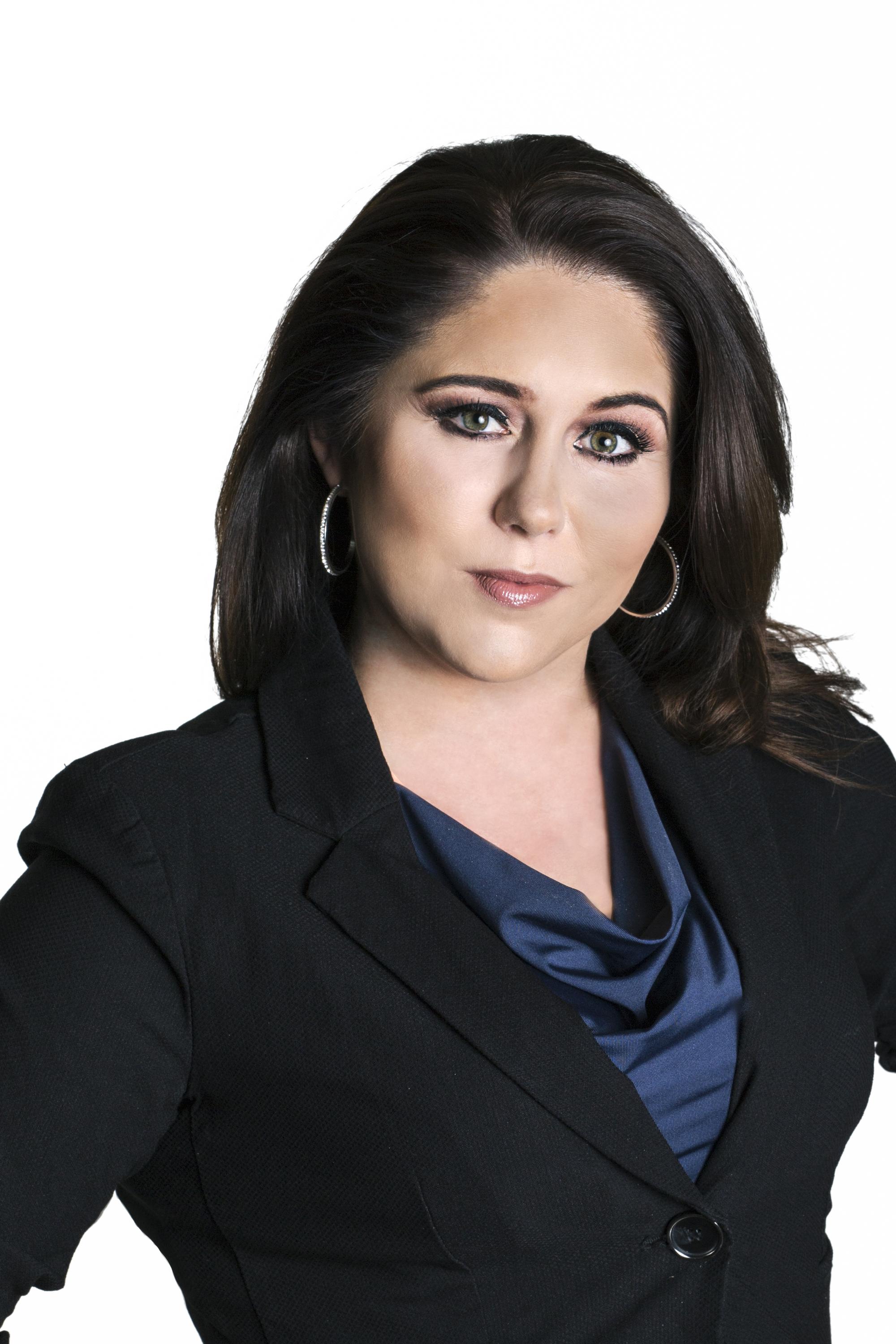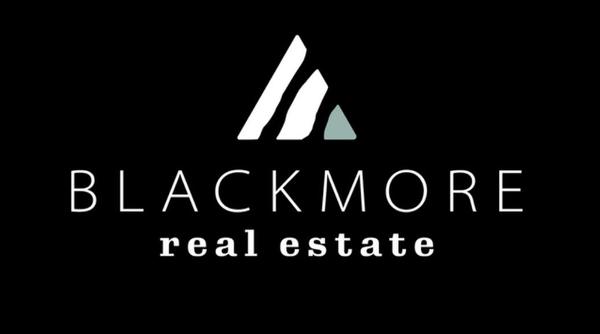








Phone: 780-240-2055

9919
149 St. NW
Edmonton,
AB
T5P 1K7
| Neighbourhood: | Grandin |
| Condo Fees: | $439.53 Monthly |
| No. of Parking Spaces: | 4 |
| Built in: | 1990 |
| Bedrooms: | 3 |
| Bathrooms (Total): | 2 |
| Amenities Nearby: | Park , Playground , Public Transit , Schools , Shopping |
| Features: | Private setting , Treed |
| Maintenance Fee Type: | Exterior Maintenance , Insurance , Landscaping , Other, See Remarks |
| Ownership Type: | Condominium/Strata |
| Parking Type: | Attached garage |
| Property Type: | Single Family |
| Structure Type: | Deck |
| Appliances: | Dishwasher , Dryer , Garage door opener remote , Garage door opener , Hood Fan , Refrigerator , Stove , Washer |
| Basement Development: | Finished |
| Basement Type: | Full |
| Building Type: | Duplex |
| Construction Style - Attachment: | Semi-detached |
| Cooling Type: | Central air conditioning |
| Fireplace Fuel: | Wood |
| Fireplace Type: | Unknown |
| Heating Type: | Forced air |