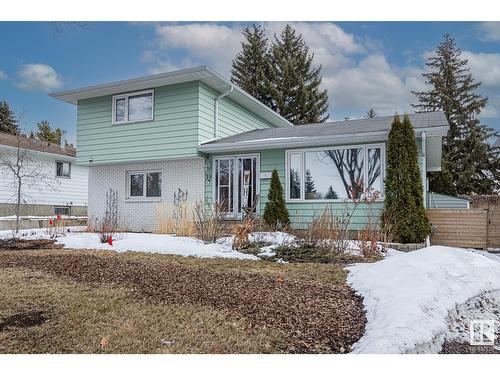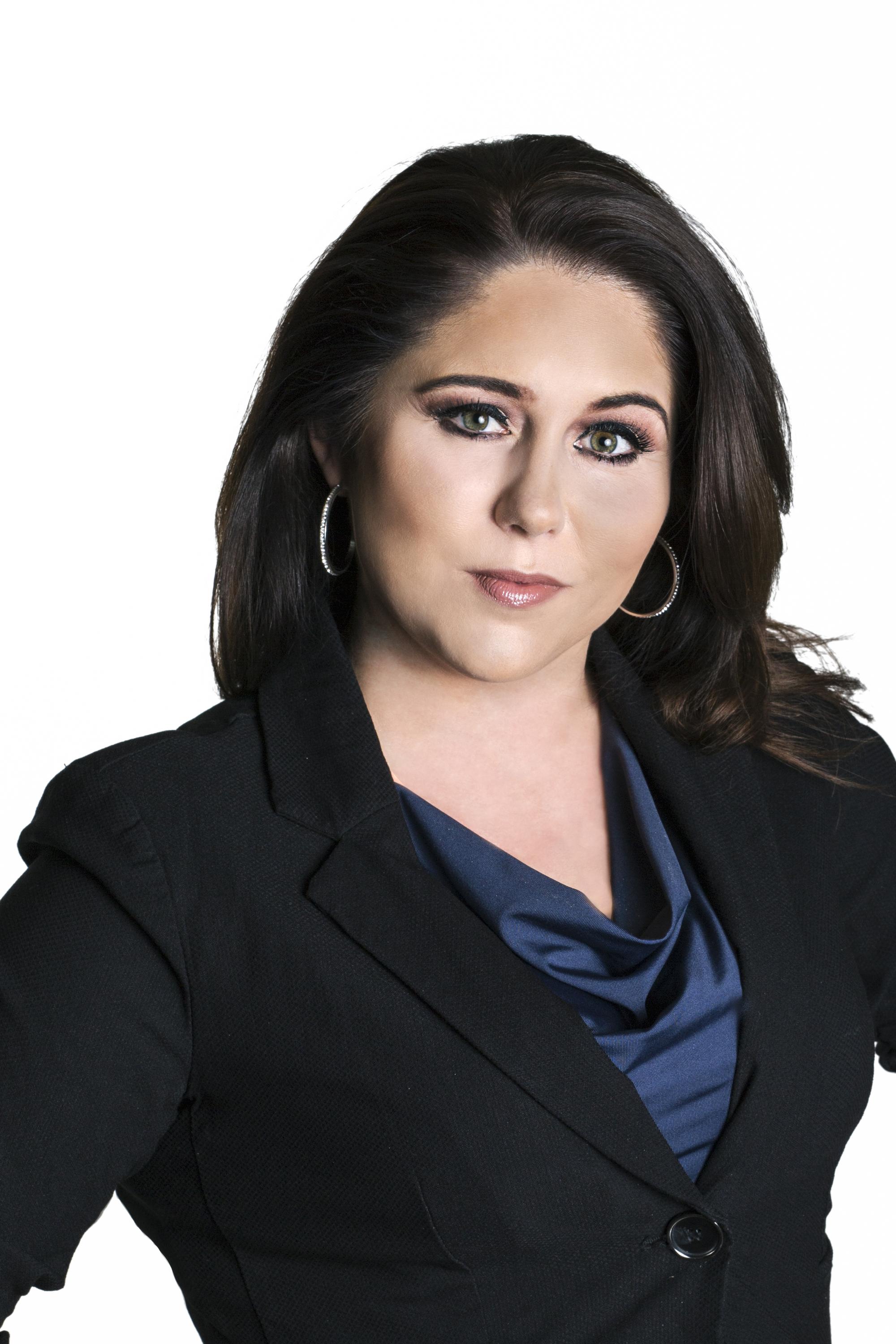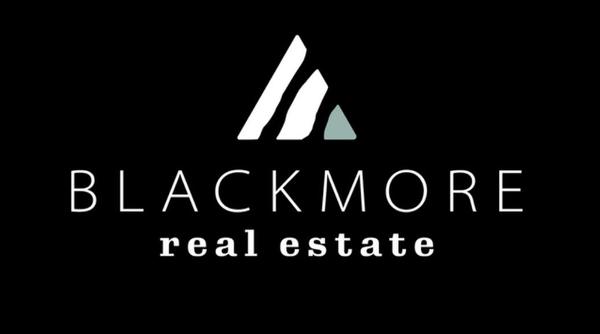








Phone: 780-240-2055

9919
149 St. NW
Edmonton,
AB
T5P 1K7
| Neighbourhood: | Braeside |
| Lot Size: | 557 Square Metres |
| Built in: | 1969 |
| Bedrooms: | 4 |
| Bathrooms (Total): | 2 |
| Amenities Nearby: | Park , Golf Course , Playground , Public Transit , Schools , Shopping |
| Community Features: | Public Swimming Pool |
| Features: | No back lane , No Smoking Home |
| Fence Type: | Fence |
| Ownership Type: | Freehold |
| Parking Type: | No Garage , Parking pad |
| Property Type: | Single Family |
| Appliances: | Dishwasher , Dryer , Refrigerator , Stove , Washer , Window Coverings |
| Basement Development: | Unfinished |
| Basement Type: | Partial |
| Building Type: | House |
| Construction Style - Attachment: | Detached |
| Heating Type: | Forced air |