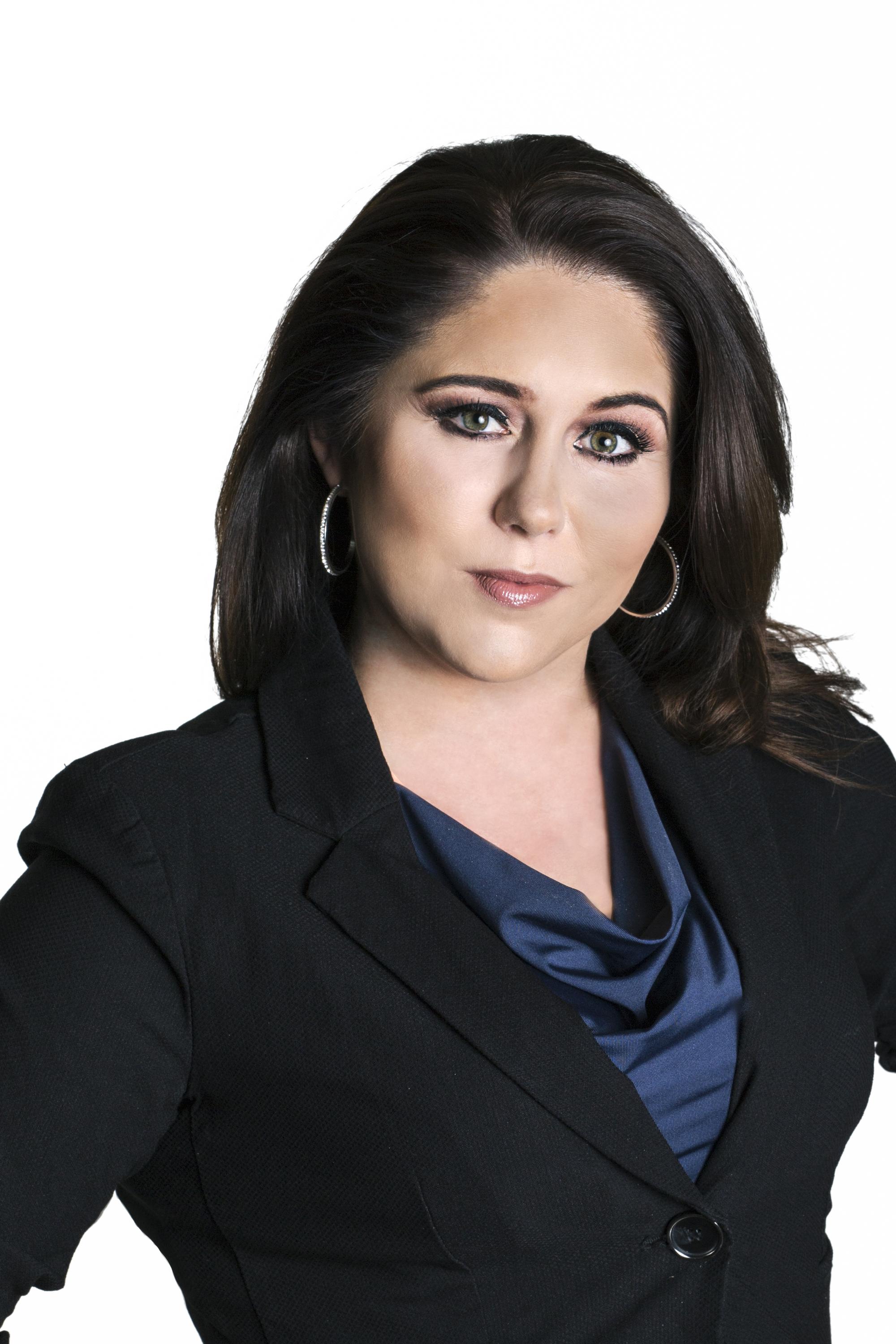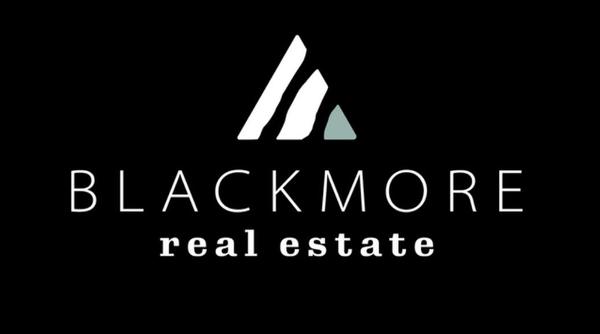








Phone: 780-240-2055

9919
149 St. NW
Edmonton,
AB
T5P 1K7
| Neighbourhood: | Woodlands_SALB |
| Lot Size: | 593 Square Metres |
| No. of Parking Spaces: | 4 |
| Floor Space (approx): | 183.00 Square Metres |
| Built in: | 1982 |
| Bedrooms: | 4 |
| Bathrooms (Total): | 4 |
| Bathrooms (Partial): | 1 |
| Amenities Nearby: | Playground , Schools , Shopping |
| Features: | No back lane , Closet Organizers , No Smoking Home |
| Fence Type: | Fence |
| Ownership Type: | Freehold |
| Parking Type: | Stall , Attached garage |
| Property Type: | Single Family |
| Structure Type: | Deck |
| Appliances: | Alarm System , Dishwasher , Dryer , Garage door opener remote , Garage door opener , Microwave Range Hood Combo , Refrigerator , Stove , Window Coverings |
| Basement Development: | Partially finished |
| Basement Type: | Full |
| Building Type: | House |
| Construction Style - Attachment: | Detached |
| Fireplace Fuel: | Wood |
| Fireplace Type: | Unknown |
| Heating Type: | Forced air |