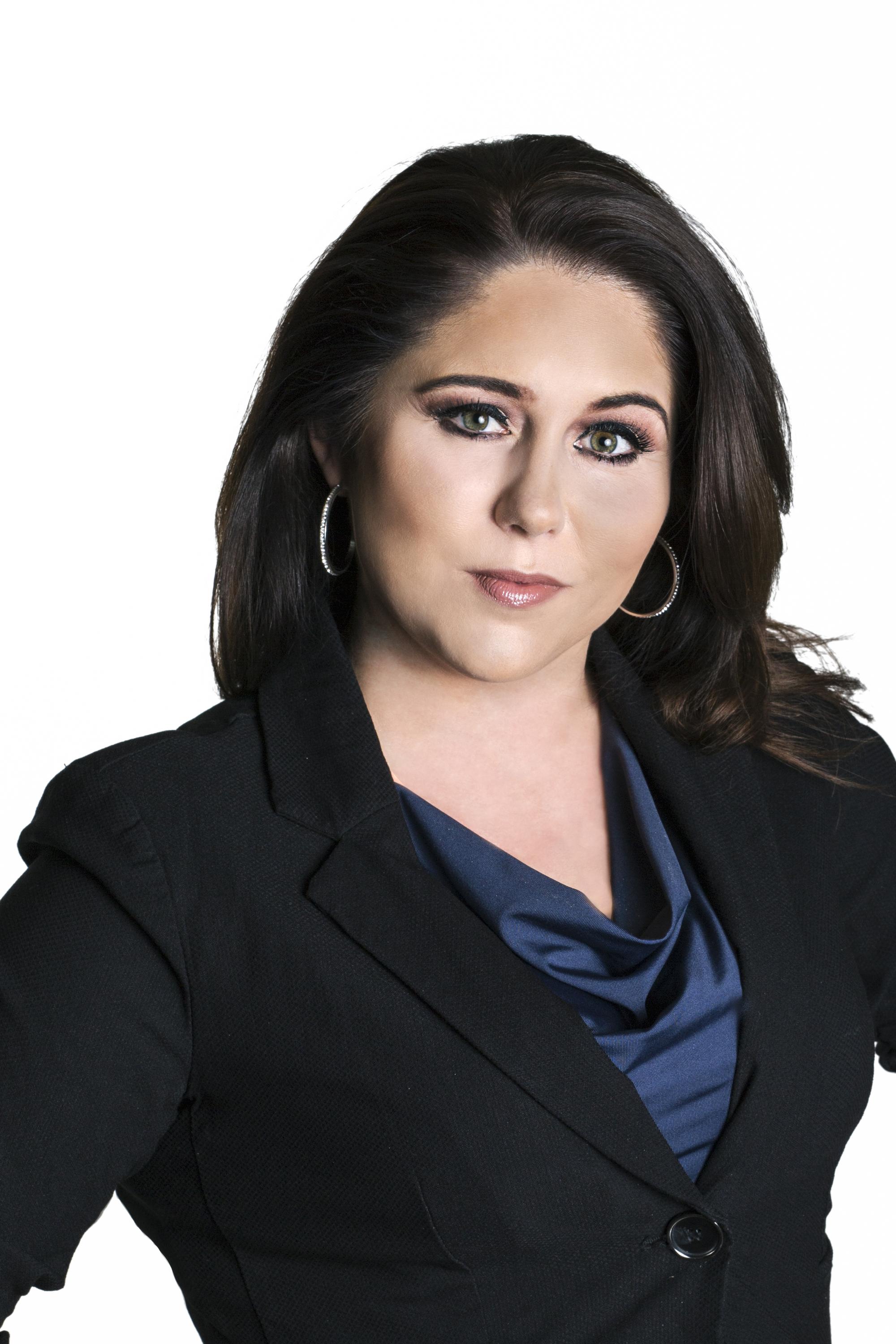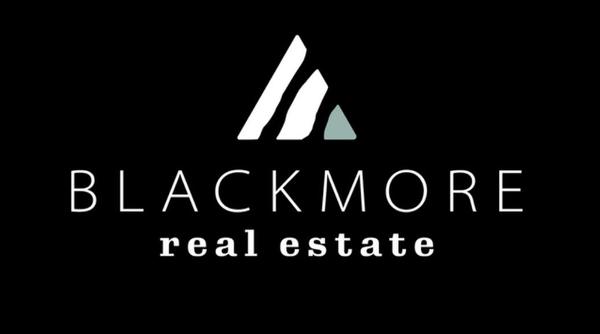








Phone: 780-240-2055

9919
149 St. NW
Edmonton,
AB
T5P 1K7
| Neighbourhood: | Grandin |
| Condo Fees: | $538.70 Monthly |
| Lot Size: | 548.3 Square Metres |
| Floor Space (approx): | 123.10 Square Metres |
| Built in: | 1988 |
| Bedrooms: | 3 |
| Bathrooms (Total): | 3 |
| Bathrooms (Partial): | 1 |
| Amenities Nearby: | Public Transit , Shopping |
| Features: | Private setting , Corner Site , No back lane , No Smoking Home , Recreational |
| Maintenance Fee Type: | Exterior Maintenance , Insurance , Landscaping , Property Management , Other, See Remarks |
| Ownership Type: | Condominium/Strata |
| Parking Type: | Attached garage |
| Property Type: | Single Family |
| Appliances: | Dishwasher , Dryer , Microwave , Refrigerator , Stove , Washer |
| Architectural Style: | Bungalow |
| Basement Development: | Finished |
| Basement Type: | Full |
| Building Type: | House |
| Cooling Type: | Central air conditioning |
| Heating Type: | Forced air |