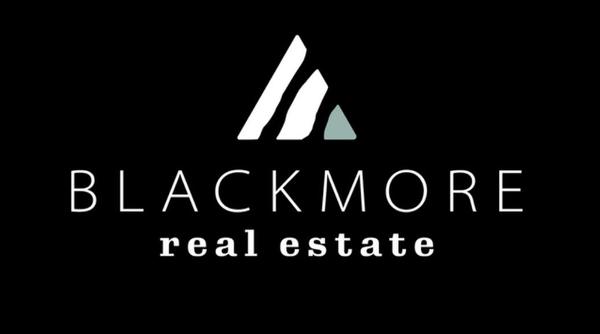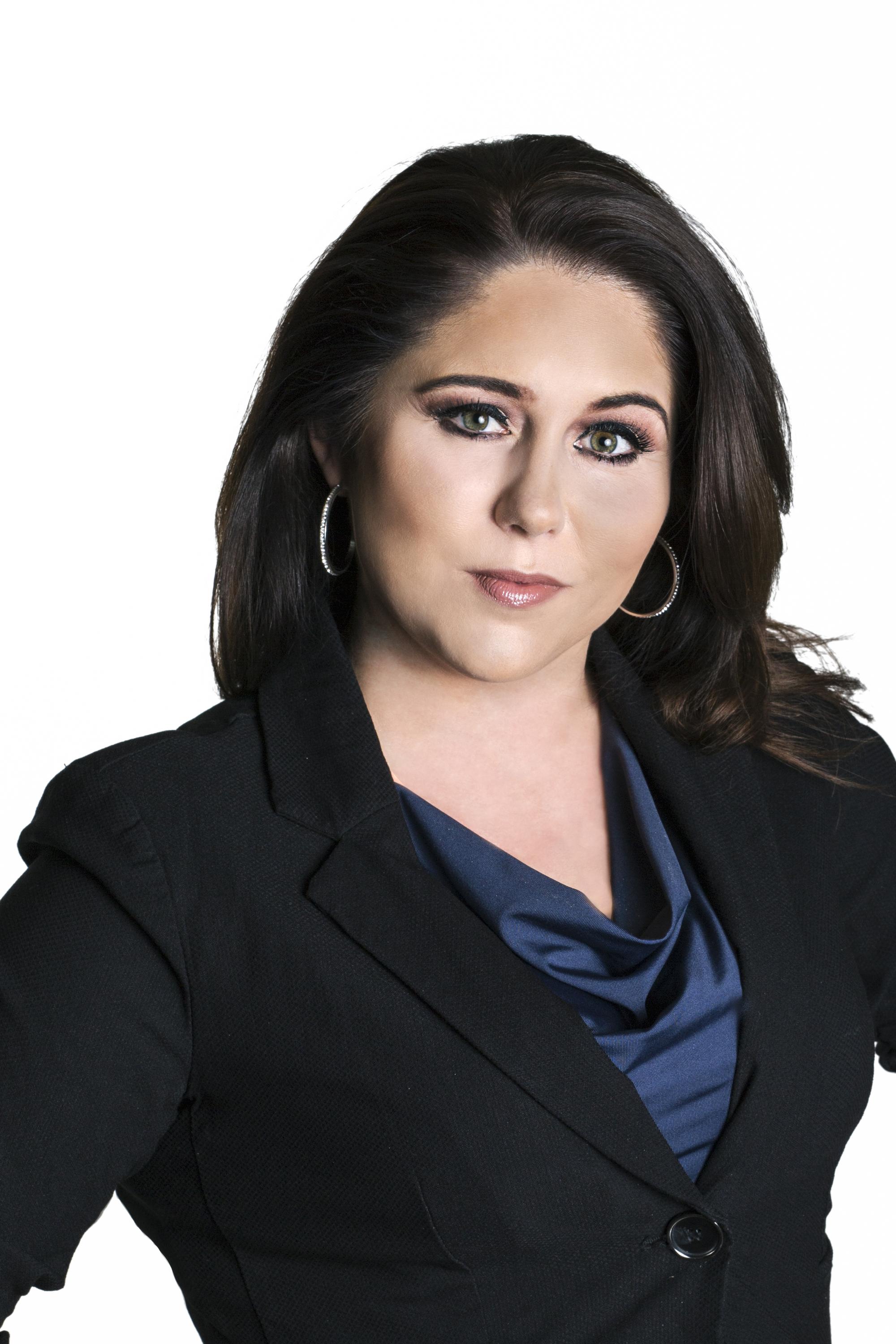Listings
All fields with an asterisk (*) are mandatory.
Invalid email address.
The security code entered does not match.
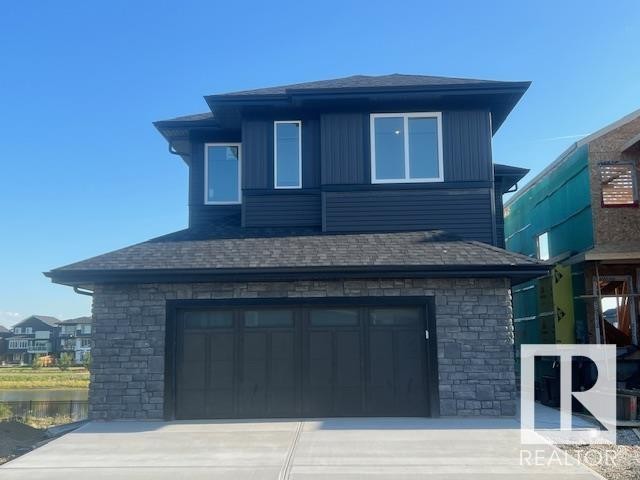
4 Beds
, 3 Baths
68 Eldridge PT , St. Albert Alberta
Listing # E4450718
Welcome to this exquisite two-story walk-out home by Homexx in Erin Ridge North backing a pond. The main floor features an open-concept layout, ideal for entertaining. The chef-inspired kitchen boasts a large island, custom cabinetry, stainless steel appliances, and overlooks the dining area and great room. Upstairs, you'll find four spacious bedrooms, a bonus room with a vaulted ceiling, a laundry room, and two bathrooms. The primary bedroom is bright and airy, offering a 5-piece ensuite with a separate shower and tub, plus an impressive walk-through closet leading to the laundry. Additional highlights include quartz countertops, elegant lighting, luxury vinyl plank flooring, a gas fireplace, 8-foot interior doors, and stylish railings with wrought iron spindles. With excellent curb appeal, a double oversized attached garage, and proximity to walking trails this home has it all. (id:7526)
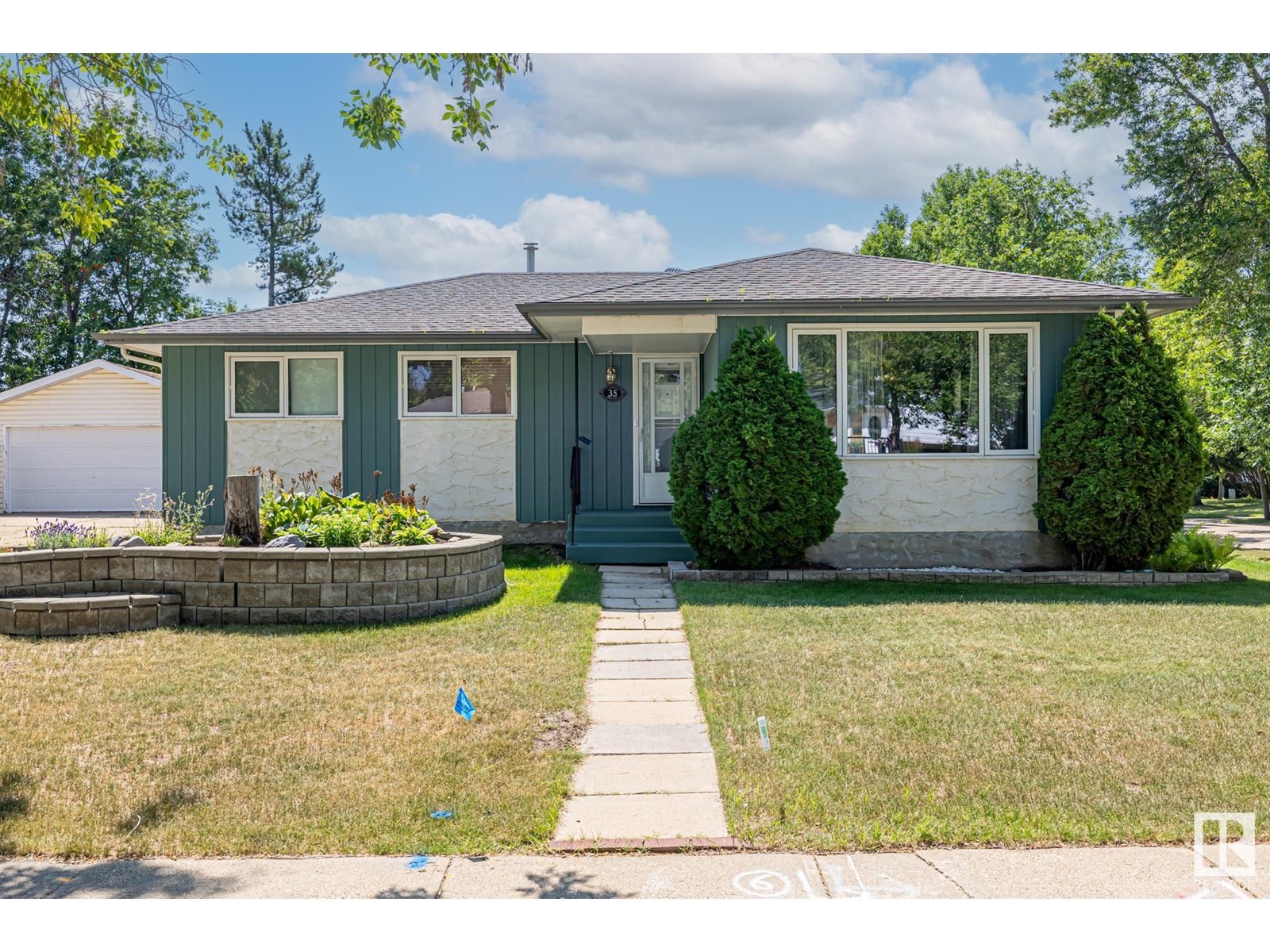
4 Beds
, 3 Baths
35 ANDREW CR , St. Albert Alberta
Listing # E4450634
Delightful Akinsdale bungalow nestled in a mature neighborhood that’s so welcoming, even the trees wave hello! With three bedrooms on the upper level, there’s plenty of room for everyone. Each room is a haven of tranquility—perfect for catching your beauty sleep... or perfecting your pillow fort building skills. Full four piece upgraded bath and two piece ensuite off the primary bedroom! Upgraded kitchen, eating nook, formal dining and spacious front living is the perfect space for your guests to gather and swap stories. Original but pristine fully finished basement is vintage—just like your grandma’s good china. Perfect space to plop down for movie night! Three piece bath, laundry, wet bar and bedroom complete the lower level. Situated on a generous corner lot, this home offers parking galore. Lovely fenced in yard, pond, shed and double 19.5x 21.4 detached garage with 220v power. Pride of ownership is evident in every corner of this home. (id:7526)
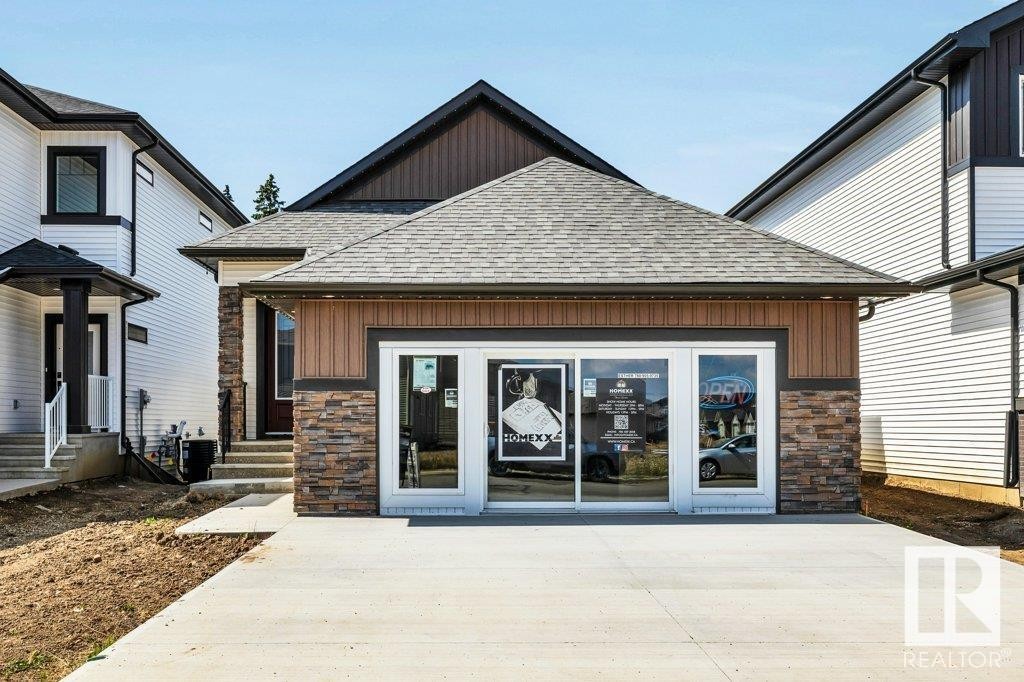
3 Beds
, 3 Baths
112 HEMINGWAY CR , Spruce Grove Alberta
Listing # E4450457
Luxury awaits at this walkout bungalow show home built by Homexx Corporation. The Goldstone floorplan has a stunning entry, breathtaking vaulted ceilings and an open concept design perfect for entertaining. The chef's inspired kitchen overlooks the living area that has custom built-in shelving, an impressive dry bar and a gas fireplace. The master suite has a large walk-thru closet and a five piece ensuite with a separate tub and shower. To complete the main floor there is the laundry room with additional shelving and a two piece bathroom. The beautiful staircase with metal inserts leads to the lower level that has an abundance of natural light. The large family room comes complete with a wet bar. There are also two additional bedrooms, a four piece bathroom and plenty of storage space. Features of the home include quartz countertops, custom cabinetry and beautiful lighting. The home has both A/C and a heated garage, backs a walking path and will be fully landscaped. (id:7526)
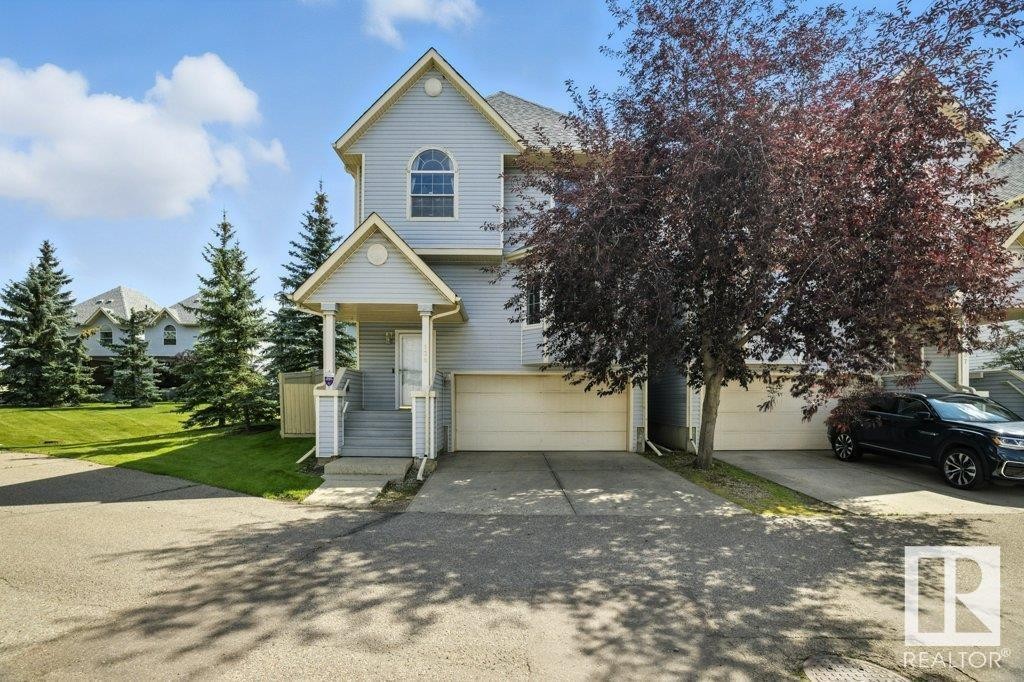
3 Beds
, 3 Baths
#138 1670 JAMHA RD NW , Edmonton Alberta
Listing # E4450451
Tiffany Lane in Jackson Heights is a sought-after PET FRIENDLY complex in a CONVENIENT location! This beautifully RENOVATED END UNIT offers 1523+sqft of style, comfort, and functionality plus a DBL GARAGE! On the main level, enjoy the stunning white kitchen with, S/S appliances, New Counters, New Lighting. The kitchen flows seamlessly to the dining area and out through patio doors to your PRIVATE DECK and FULLY FENCED yard. The L/R, with a corner gas F/P offers a large bay window that floods the space with NATURAL LIGHT. A convenient 2pc bath and laundry area complete the main floor. Upstairs, you'll find a SPACIOUS PRIMARY suite with a lg WALK-IN closet, and a private 4pc ENSUITE. The 2nd and 3rd bedrooms are spacious and a 4pce Bath complete the upper floor. Stay cool during warm summer nights with new A/C. Fully updated in 2023. Quick access to the Whitemud, Anthony Henday, Millwoods Golf Course, and steps to Jackie Parker Rec Area. Public transportation right outside your door! (id:7526)
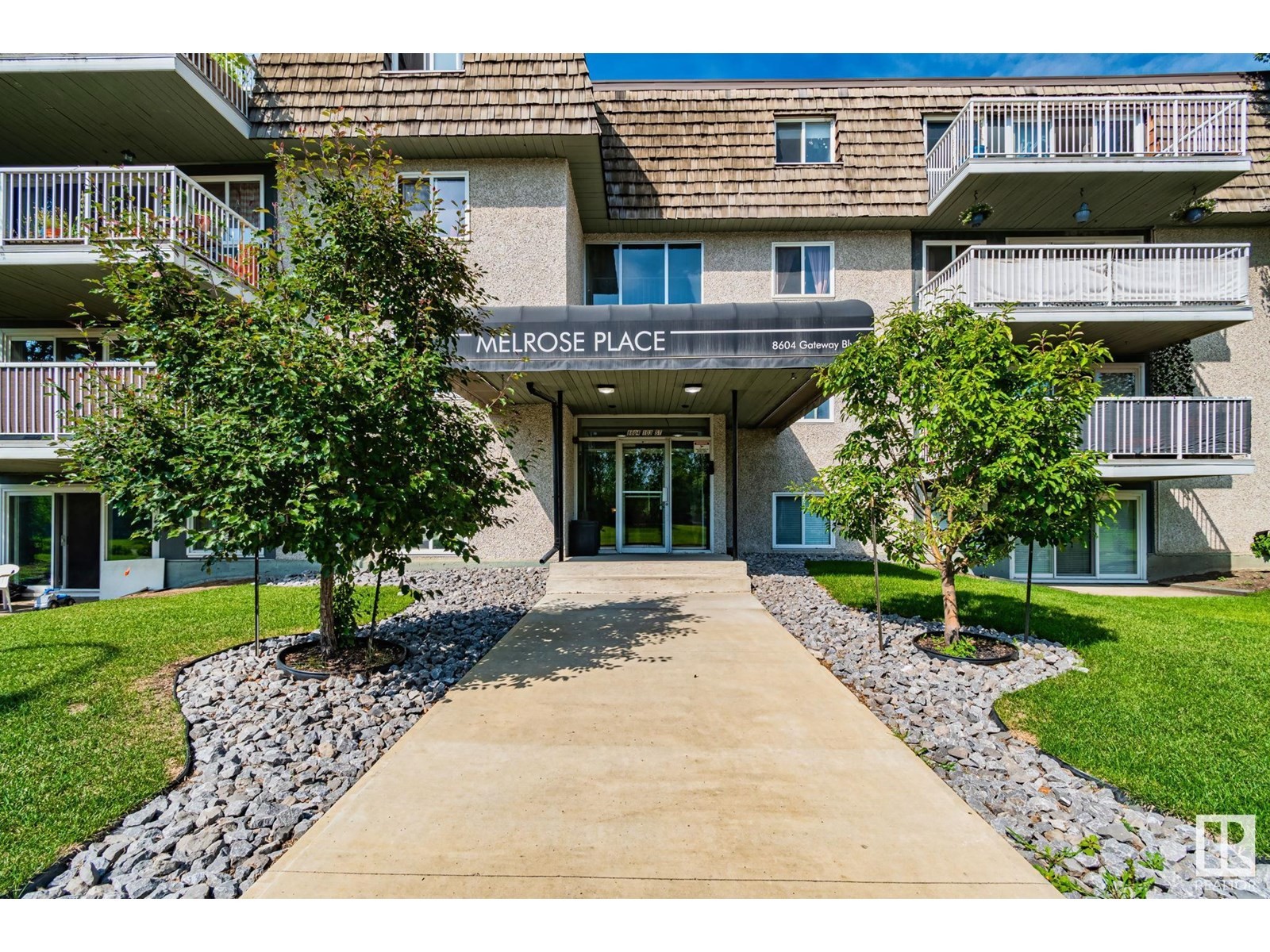
1 Beds
, 1 Baths
#106 8604 GATEWAY BV NW , Edmonton Alberta
Listing # E4450352
Move-in ready one-bedroom condo located in the heart of Strathcona, just steps from the River Valley, White Avenue, and the University of Alberta. This bright unit features an open living area, brand new vinyl plank flooring, fresh paint throughout, and a renovated bathroom with a refinished tub, new vanity, and toilet. The kitchen includes a brand new stove and dishwasher, and there's a large in-suite storage room for added convenience. Shared laundry is available on the second and third floors, and the unit includes a designated parking stall. An ideal investment opportunity or perfect option for university students seeking a central and walkable location close to shopping, restaurants, and transit. (id:7526)
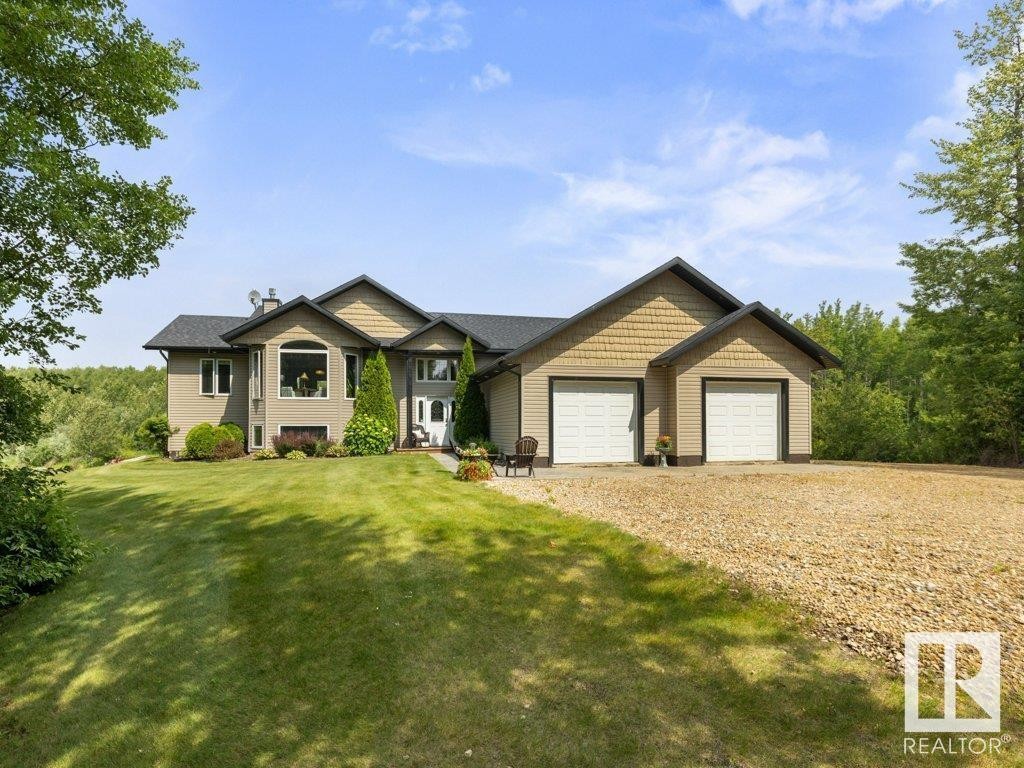
4 Beds
, 3 Baths
42 51219 Range Road 195 ,
Rural Beaver County Alberta
Listing # E4449312
4 Beds
, 3 Baths
42 51219 Range Road 195 , Rural Beaver County Alberta
Listing # E4449312
Country Dreams w/SHOP and city water! Travel paved roads to this private property that is surrounded by mature trees. Inside, you’ll find vaulted ceilings, engineered hardwood floors & a gas FP in living room that adds warmth to the space. The kitchen is well-equipped w/ SS appliances, centre island with 6 seats, plenty of cabinetry & walks out to the deck with gas bbq hook-up. The primary bedrm features a 5pc ensuite & W/I Closet. A bedrm & a 4pce bath complete the main floor. Downstairs has in-floor heating a large rec room, theatre room, two additional bedrms & a 4PC bath. The oversized 26x30 double attached garage also has radiant heating. Outside has an awesome mechanics dream 40x40 shop w/ 20x40 covered parking with a massive driveway to maneuver RV's in as well as underground drainage. Shop features radiant heat, 220 and engineered floor for a future mezzanine and plywood walls for cabinetry etc. Enjoy peaceful country living from the deck or firepit or hot tub the options are endless... (id:7526)

4 Beds
, 3 Baths
318 WEST HAVEN DR , Leduc Alberta
Listing # E4448570
Immaculate home with high-end finishes, smart design, and unbeatable location! Featuring 4 spacious bedrooms upstairs plus a main floor den/flex space, this home is perfect for families or professionals. The open-concept kitchen includes quartz countertops, a large island with eating bar, a walk-through pantry, and flows into an organized mudroom. Enjoy modern touches like glass railings, upstairs laundry, and air conditioning. The luxurious primary suite offers a jetted tub, walk-in shower, and a walk-through closet with direct hallway access. Concrete sidewalk leads to a private side entrance—ideal for future basement suite development. Oversized heated garage (24'x25') for vehicles, toys, or workshop. Relax on the back deck with gas line hookup and enjoy the beautifully landscaped yard offering privacy. Just a short walk—even in winter—to the local school. This home truly has it all—style, space, and functionality. A must-see! (id:7526)
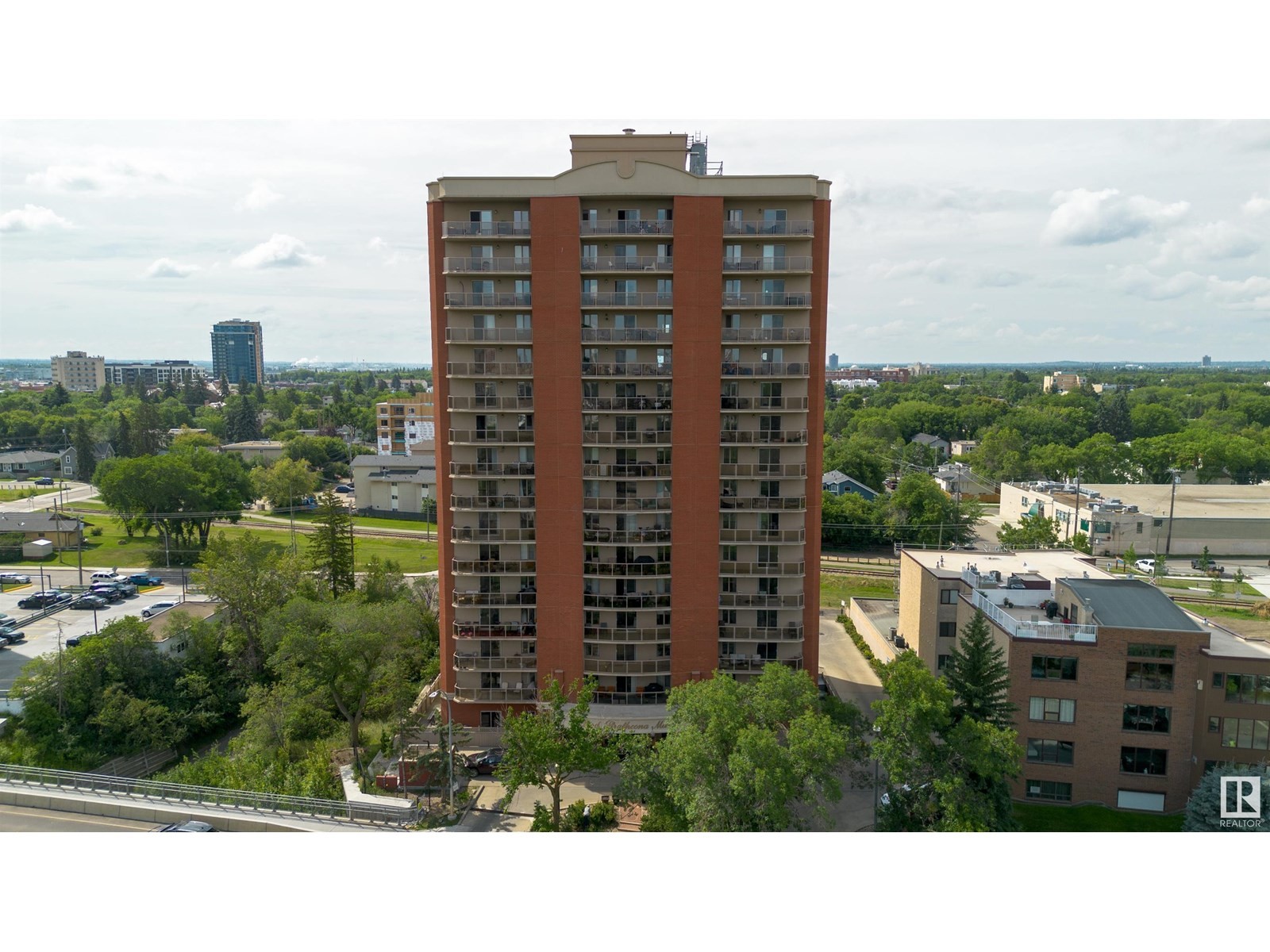
2 Beds
, 2 Baths
#1101 10649 SASKATCHEWAN DR NW ,
Edmonton Alberta
Listing # E4447970
2 Beds
, 2 Baths
#1101 10649 SASKATCHEWAN DR NW , Edmonton Alberta
Listing # E4447970
Spectacular 11th-floor corner unit in Lord Strathcona Manor with panoramic river valley & city skyline views. This 931 sq ft, 2 bed, 2 bath condo features an open-concept layout with large windows, a corner fireplace, and a massive balcony perfect for entertaining or unwinding with a natural gas hook up for your bbq. The kitchen is large with stainless steel appliances and an eating bar for your convenience. The primary suite includes a sunny bow window, dual closets & private ensuite and private balcony and storage room. Enjoy in-suite laundry, an on-site fitness room, bike storage, and TWO titled parking stalls. Walk to the U of A, Downtown, & Whyte Ave from this pet-friendly, secure building. Condo fees include heat, water & parking—just pay power & cable. Ideal for professionals seeking comfort, convenience, and breathtaking views! (id:7526)
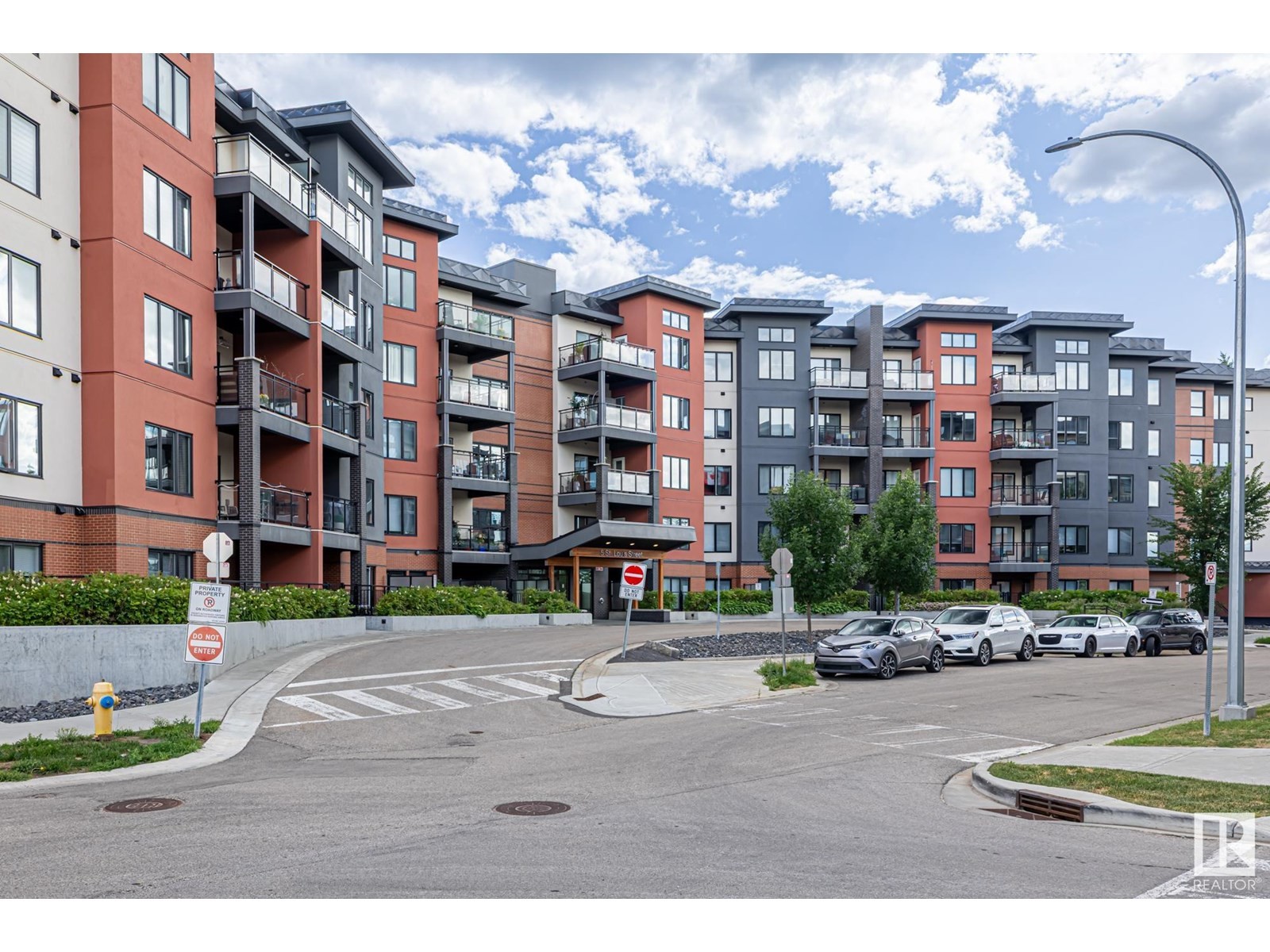
3 Beds
, 2 Baths
#514 5 ST LOUIS ST , St. Albert Alberta
Listing # E4447373
Views, location and layout! This over 1100 SQFT condo near Downtown St. Albert has it all! You are immediately greeted with luxury when you walk through the front door. The beautiful open kitchen features stone counter tops, stainless steel appliances and plenty of cabinet space including a possible pantry and HUGE front closet. The main living space leaves plenty of room for a full size table and furniture while maintaining a vast feel from the vaulted ceilings and windows. Enjoy your morning coffee or a glass of wine after work on the balcony overlooking Lions Park with views all the way to the Grain Elevators. Back inside you will be surprised to find not one additional bedroom but 2! Perfect for families, or adults who work from home. Complimented by a bright and spacious full 4 pce bath. The primary suite is a retreat! The spacious room has the same beautiful views as the balcony. Plus a large walk in closet and 3 pce ensuite. Not to mention you are STEPS to the Farmers Market and so much more! (id:7526)
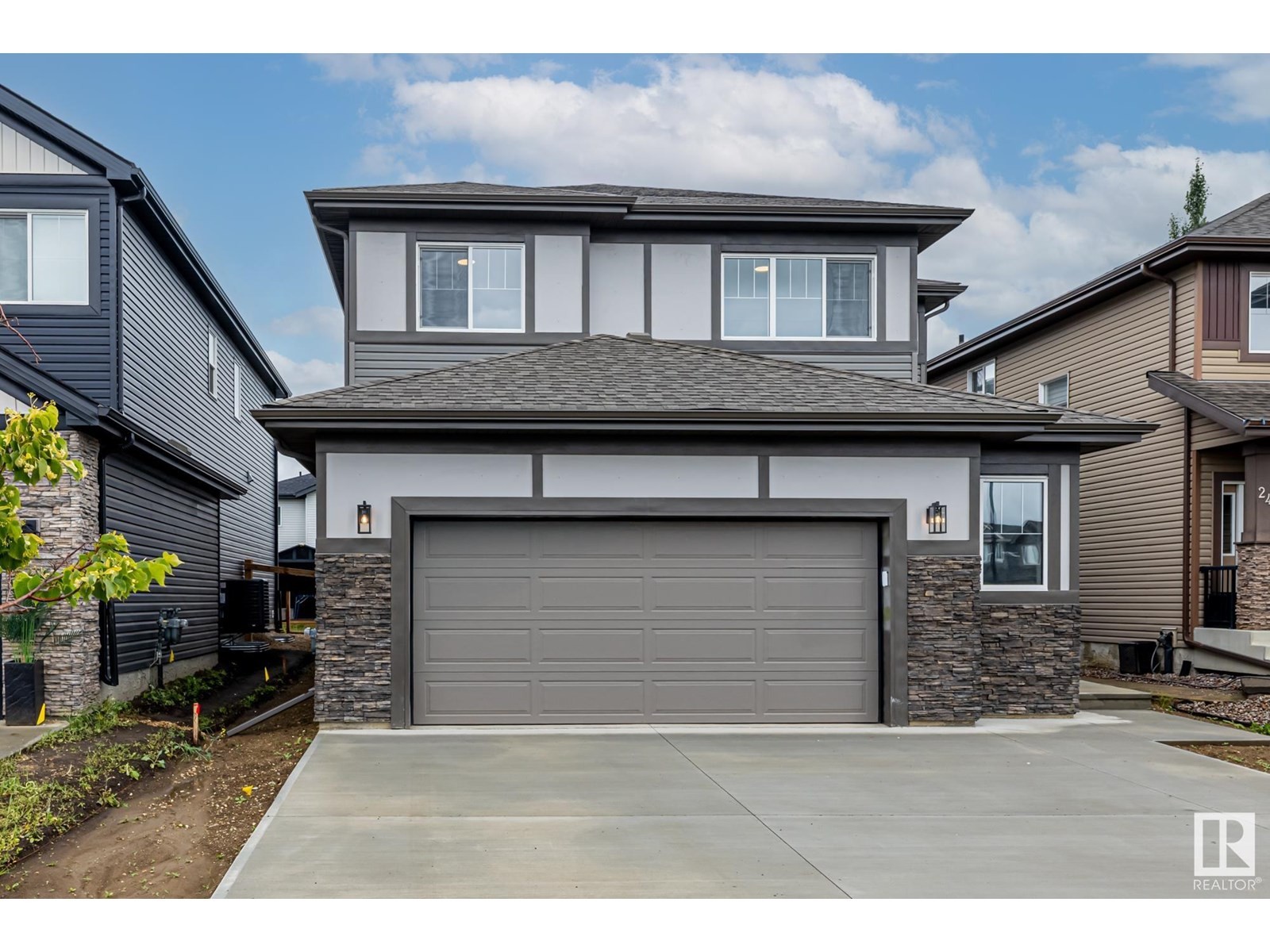
3 Beds
, 3 Baths
22 PRESCOTT BV , Spruce Grove Alberta
Listing # E4446940
Stunning New Build on a 32' pocket by Legacy Signature Homes! This beautifully crafted home offers a perfect blend of modern design and everyday functionality. The main floor features a spacious den, a stylish half bath & a dream kitchen complete with premium Dekton countertops, cabinet lighting and a convenient walkthrough pantry that flows into a well-organized mudroom. Upstairs, you'll find a versatile bonus room, a full laundry room and two generously sized bedrooms that share a modern 4-piece bathroom—also finished with elegant Dekton countertops. The show-stopping primary suite offers ample space, a luxurious 5-piece ensuite and a spacious walk-in closet for all your wardrobe needs. The finished stairwell to the basement gives the home a polished, complete feel and the basement is ready for development to suit your lifestyle. Enjoy the extra space in the oversized double garage with floor drain and plenty of room for storage. (id:7526)
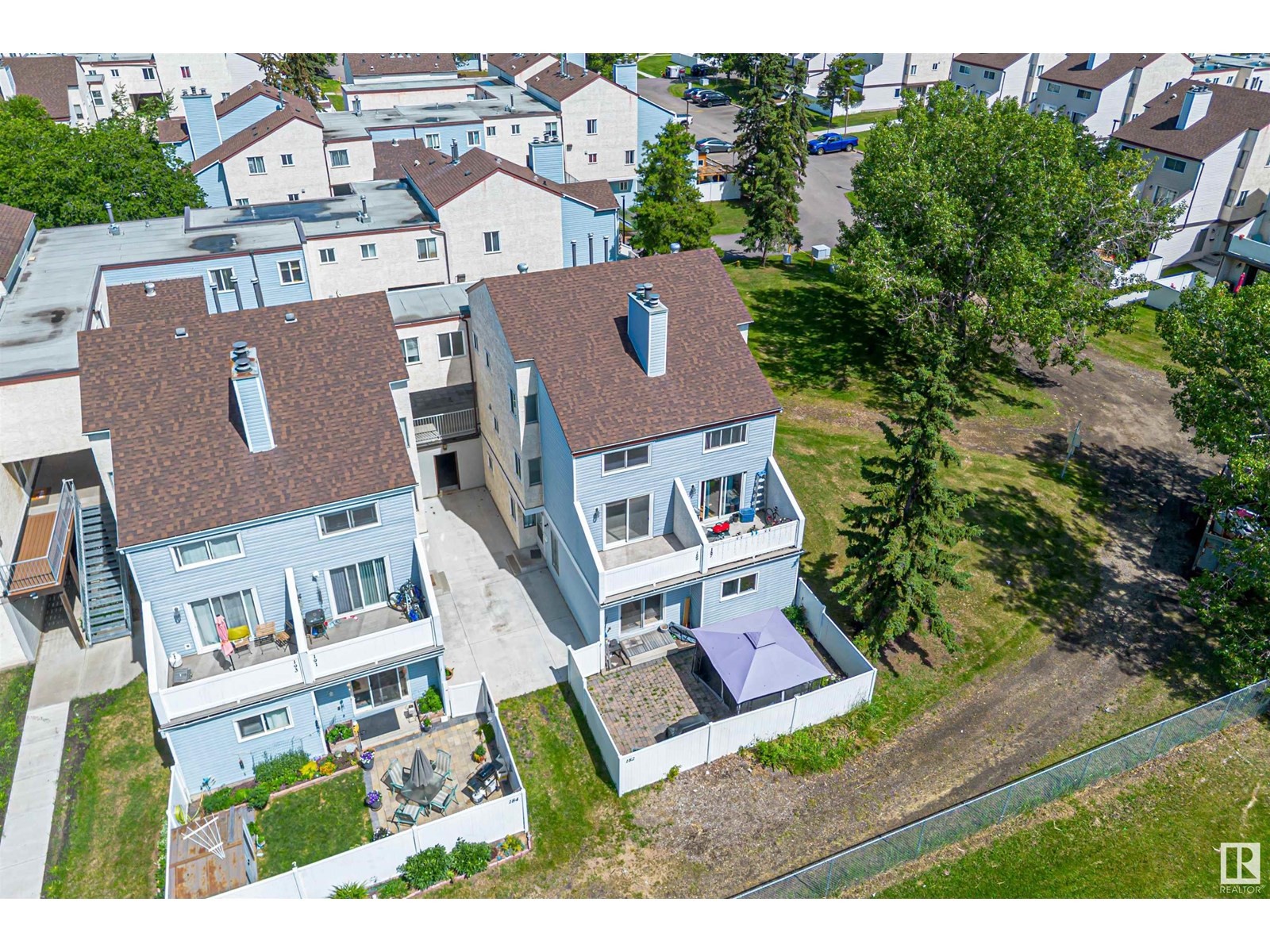
3 Beds
, 2 Baths
189 LANCASTER TC NW , Edmonton Alberta
Listing # E4446638
Welcome to this fully renovated 2-storey home offering 1234 sq. ft. of stylish living space, located next to every amenity you can imagine! This bright and modern unit has been completely overhauled—featuring new stainless steel appliances, a brand-new kitchen with luxurious quartz countertops, and luxury vinyl plank flooring on the main floor with fresh carpet upstairs. You'll love the 3 spacious bedrooms, including a massive primary suite with ensuite, plus upstairs laundry and an updated main bath for added convenience. Enjoy ample storage with two large storage rooms and modern light fixtures throughout. Relax on your south-facing balcony or explore the nearby amenities—just steps from the Castle Downs YMCA, splash park, transit, shopping, Beaumaris Lake, and acres of green space. Comes with one covered parking stall and plenty of visitor parking nearby. Move-in ready, beautifully finished, and perfectly located! (id:7526)
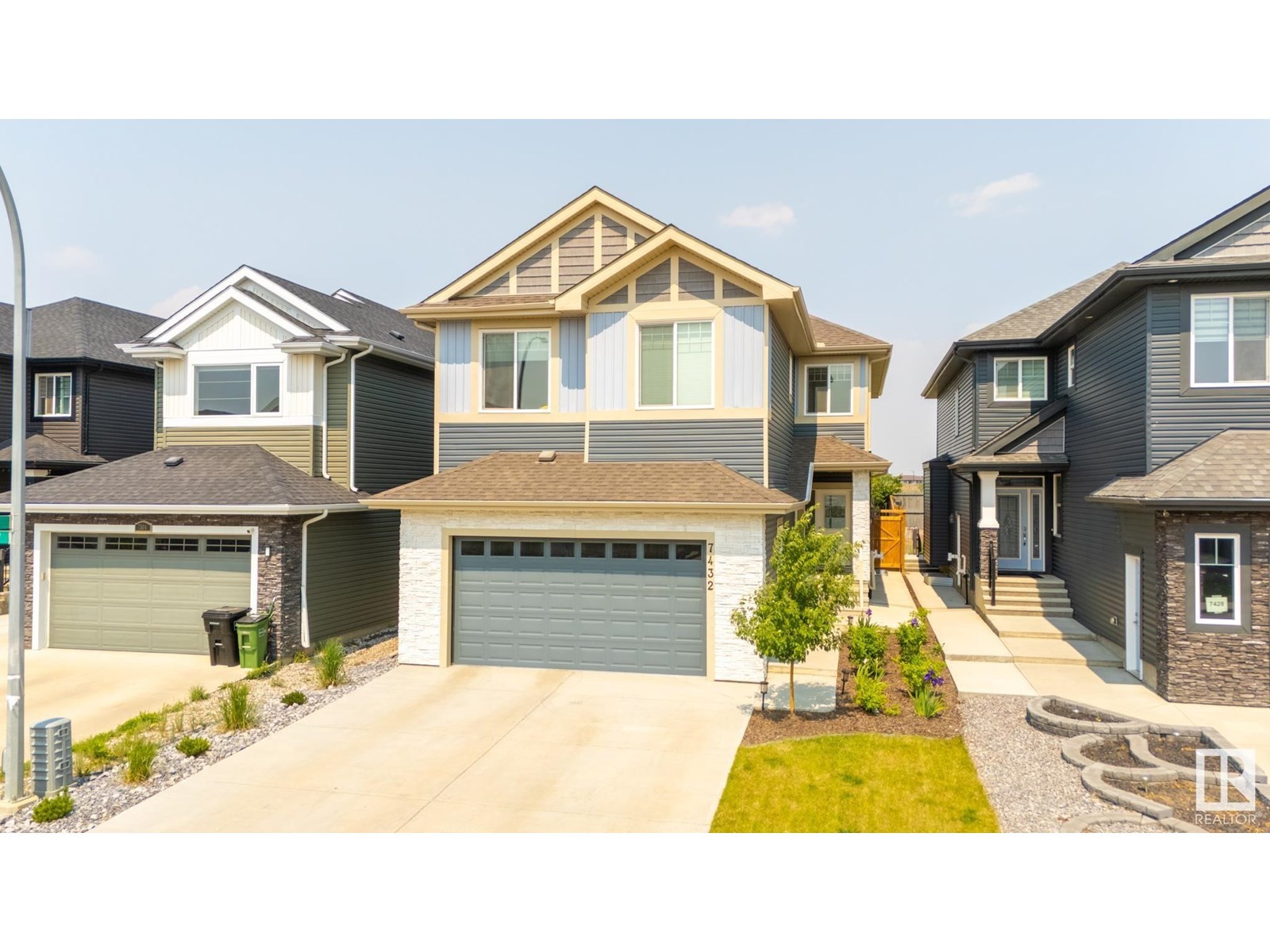
6 Beds
, 4 Baths
7432 174 AV NW , Edmonton Alberta
Listing # E4446652
Welcome to Schonsee! This exceptional custom-built home is designed for large families or multigenerational living, offering a spacious 4-bedroom layout plus a LEGAL 2-BEDROOM BASEMENT SUITE. The main floor welcomes you with a bright office and convenient powder room, leading into an expansive open-concept living area. The kitchen boasts a large island perfect for family gatherings, a dining room that comfortably seats eight, and a living room that fits even the largest sectional. Upstairs, you’ll find a bonus room, a roomy laundry area, a full bathroom, and three generously sized bedrooms. The private primary suite features a walk-in closet and a luxurious 5-piece ensuite. The legal basement suite is a fantastic addition, complete with a full kitchen, living room, 4-piece bathroom, and two bedrooms. Step outside to enjoy the landscaped backyard, complete with a deck, patio, and greenspace. With a double attached garage and proximity to schools, shopping, transit, and the Henday, this home is a must-see! (id:7526)
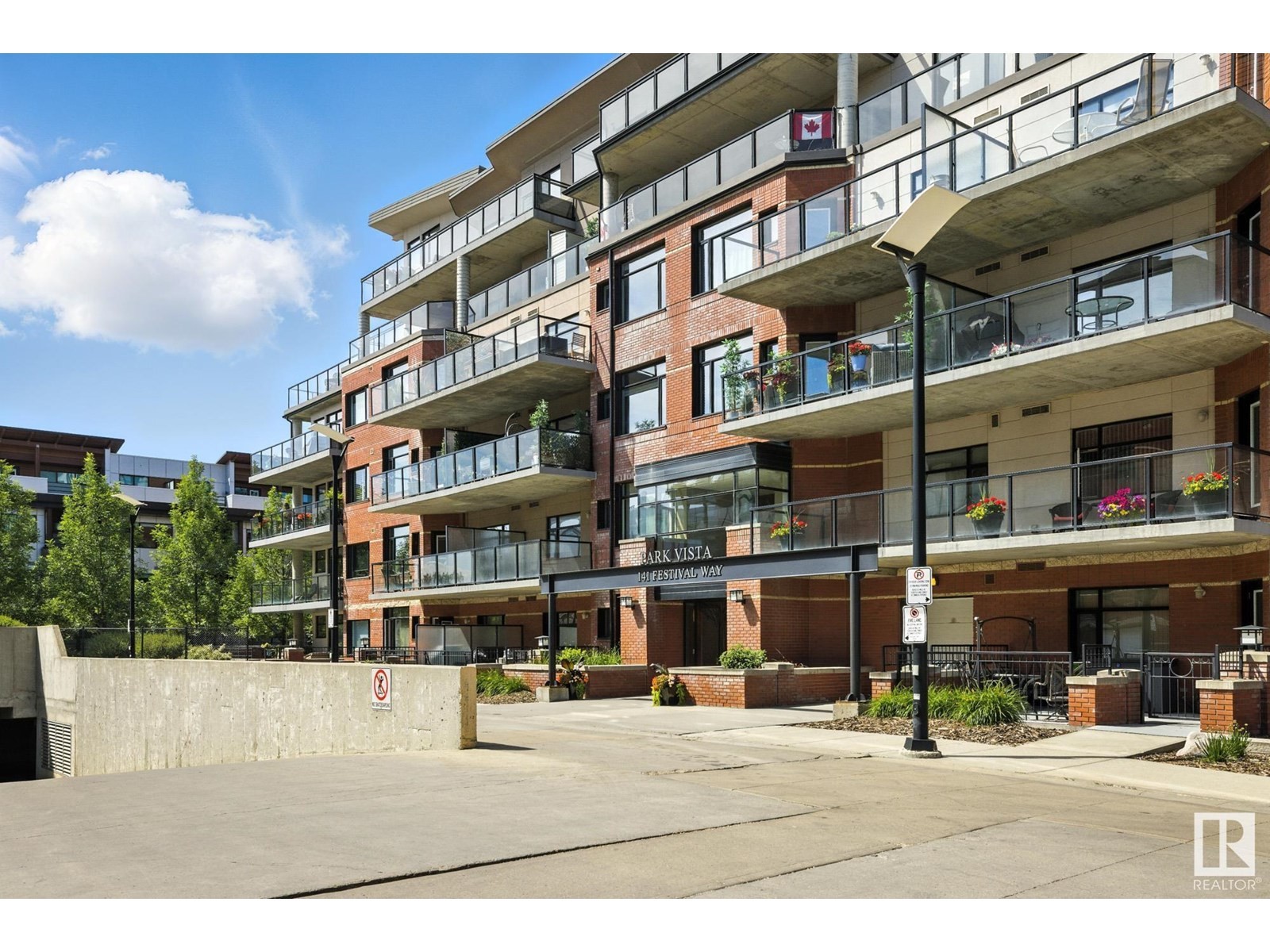
1 Beds
, 1 Baths
#407 141 FESTIVAL WY , Sherwood Park Alberta
Listing # E4445799
Park Vista is Sherwood Park's premium 18+ concrete apartment building all within walking distance to shopping, Broadmoor lake & golf!! This suite is located on the 4th floor and offers fantastic views of Festival Place and the Prairie walk. Some of the features include warm wood cabinetry w/ nicely accented granite counter tops & tile back splash in the kitchen - overlooking a bright living room w/ large West window and access to the balcony w/ng for bbq. There's a generous size primary bedroom his/hers closets and a door to the beautiful 4 piece bath. There's nice size laundry area which provides for some additional storage along w/ a convenient den for your home office. This unit includes 1 TITLED UG parking stall, assigned storage cage. Features in this building include guest suite, exercise room and carwash. For a fee there is access to the Bedford Bldg through the parkade to utilize their programs and amenities. New Furnace 2022. (id:7526)
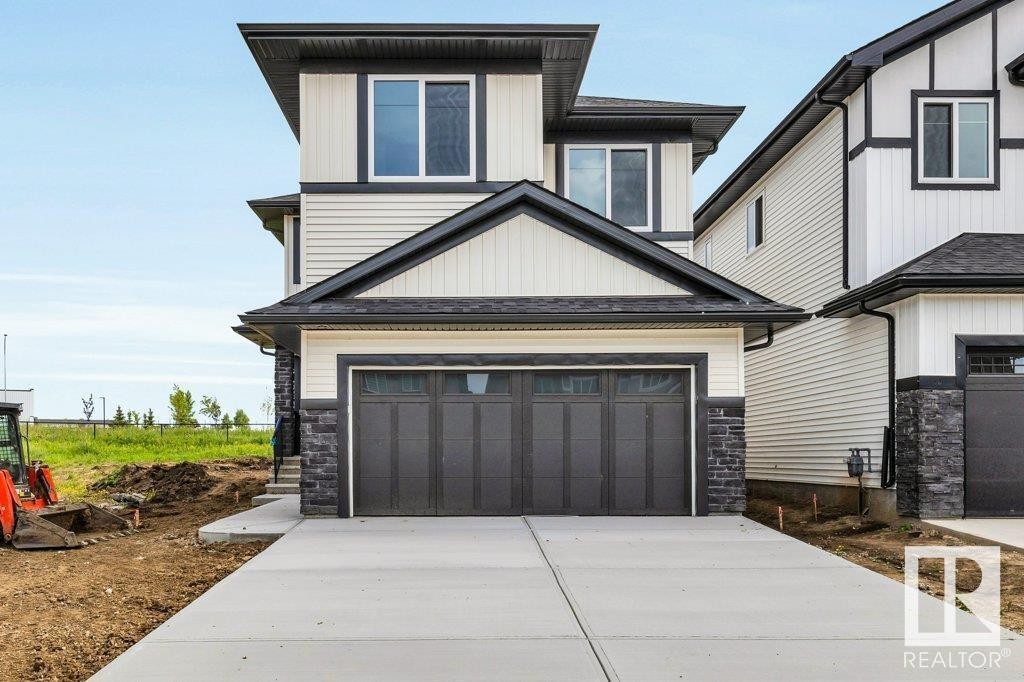
3 Beds
, 3 Baths
80 HEMINGWAY CR , Spruce Grove Alberta
Listing # E4444935
Welcome to this exquisite two-storyhome built by Homexx. The main floor features an open-concept layout ideal for entertaining. The chef-inspired kitchen boasts a large island, custom cabinetry, stainless steel appliances, and overlooks the dining area and the open to below great room. To complete the main floor there is a front enclosed office with built-in cabnitery. Upstairs, you'll find three spacious bedrooms, a bonus room, the laundry room, and two bathrooms. The primary bedroom is bright and airy, offering a 5-piece ensuite with a separate shower and tub, plus an impressive walk-in closet. Additional highlights include quartz countertops, elegant lighting, luxury vinyl plank, a gas fireplace, 8-foot interior doors, and stylish railings with wrought iron spindles. With excellent curb appeal, a double attached garage, backing green space and proximity to walking trails this home has it all. (id:7526)
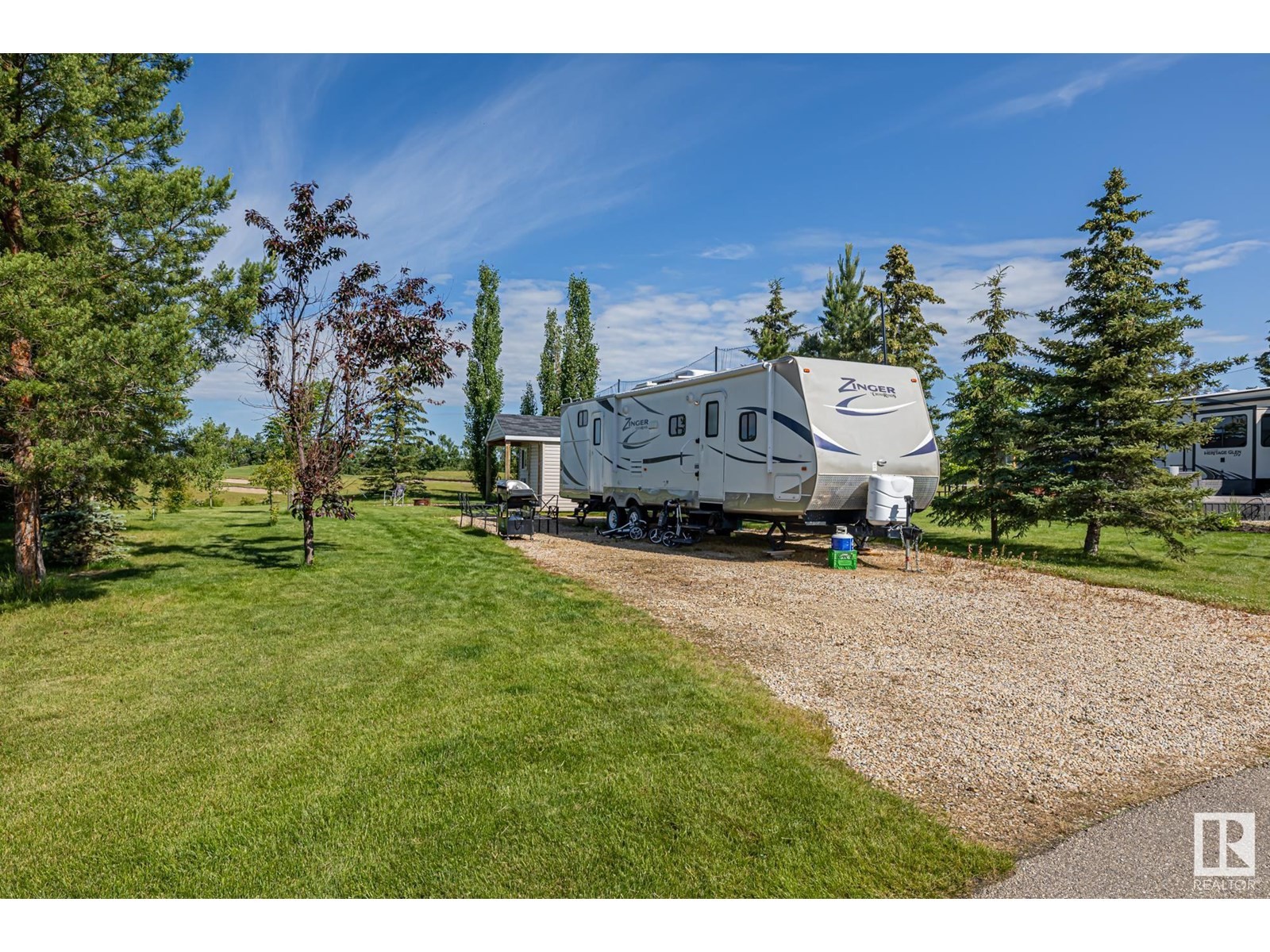
#125 53126 RGE ROAD 70 , Rural Parkland County Alberta
Listing # E4444739
Welcome to your Premium RV lot located at Trestle Creek Golf Resort, just one hour West of the city! Located in the 1st phase Jack Pines, and backs onto the 8th hole of the golf course, the owner has landscaped and planted several tree's on the property including a stone surround firepit, and shed. Don't miss your chance to be a part of this Spectacular Luxury 4 season community, which offers amenities for the entire family to enjoy all within walking distance from your home away from home. Features a 27 Hole Championship golf course, 11 Acre, 2 tier driving range, Recreation Lake & a sandy beach with a cable ski, canoeing, kayaking, paddle boarding, and fishing. Ball diamond, Soccer field, and hockey arena, Waterpark with waterslides, kids splash area and lazy river. Outdoor sports park, including Pickleball, bocci and basketball courts. Bike and walking Trails, Clubhouse with a restaurant, and year round special events. THIS IS A WONDERFUL PLACE TO SPEND TIME AND ENJOY WITH YOUR FAMILY AND FRIENDS! (id:7526)
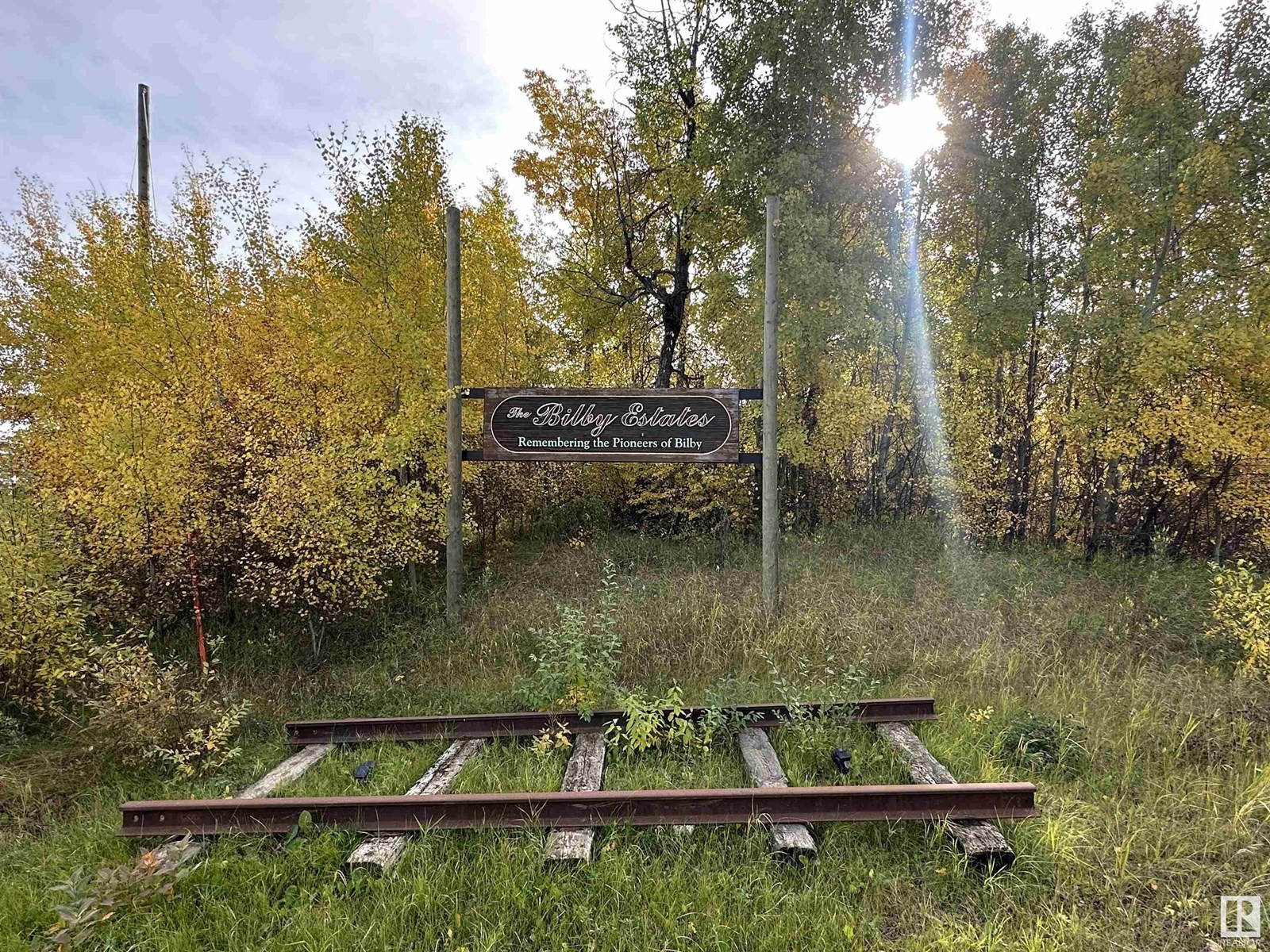
54419 RGE ROAD 14 , Rural Lac Ste. Anne County Alberta
Listing # E4444521
Don't settle for a home that is just nice. Build the home of your dreams! This vacant lot in Bilby Heights offers more than 2 acres of land with plenty of trees. Bilby Heights is located 25 minutes West of St. Albert near Onoway. The Bilby Natural Area with 4 km of multi-use trails and Matchayaw (Devil’s) Lake are both walking distance from the front door. Perfect for the outdoor enthusiasts. (id:7526)
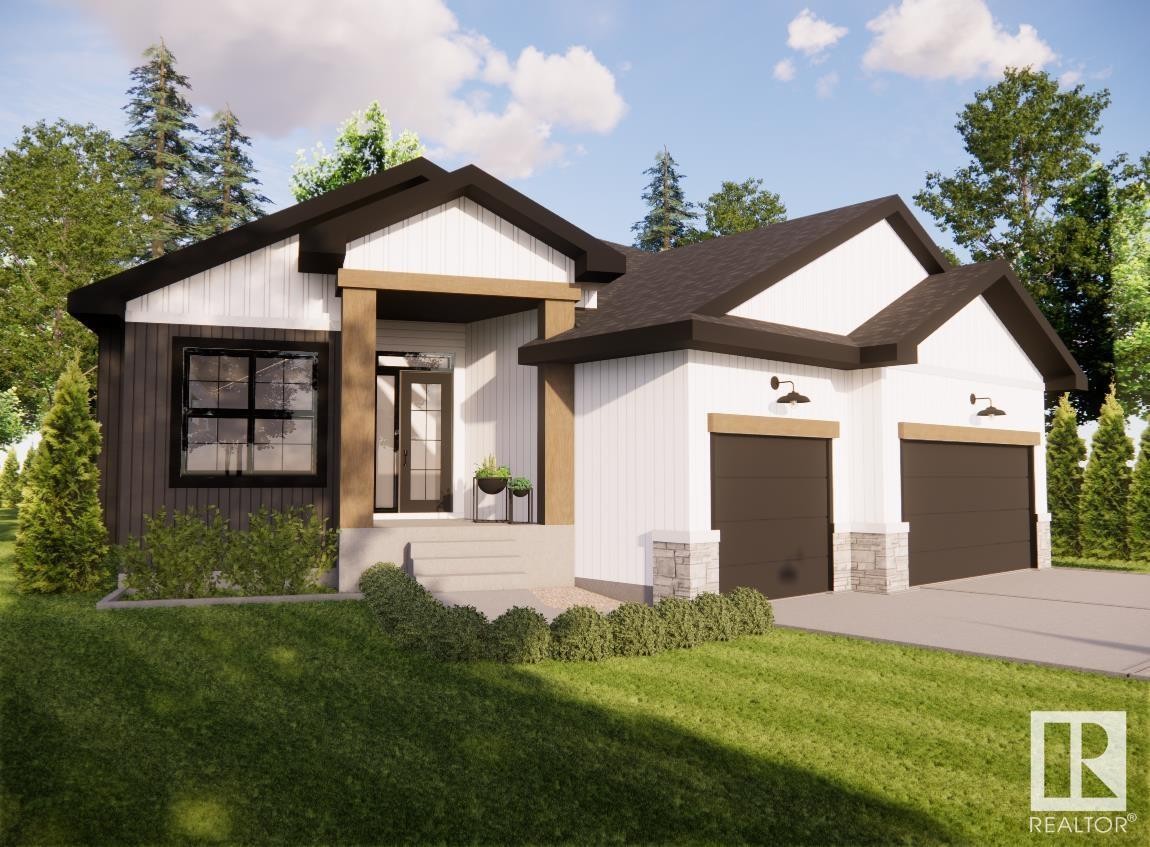
3 Beds
, 3 Baths
33 Eldridge PT , St. Albert Alberta
Listing # E4444548
This Veneto Homes bungalow offering over 2800 SQFT of living space is the bungalow dreams are made of. With a beautiful open main floor with plenty of windows and space for every occasion. The Island kitchen gives a great view over the home and the functionality to match. The Butler pantry store all the necessities and being attached to the mud room off the TRIPLE attached garage makes it so convenient. Serve family dinner in the spacious dining and enjoy company in the expansive great room with electric fireplace and vaulted ceilings. Vaulted ceilings, a beautiful ensuite with dual sinks, and a walk-in closet make the primary suite a true owners retreat. The basement is where the magic happens. With an expansive rec room and adjoining games area and exercise room, everyone in the family will love it down here. There are 2 large bedrooms and a 4 piece main bath as well as A HUGE storage room for all those essentials you might not want to see all the time. Close to shops, restaurants, schools and parks! (id:7526)
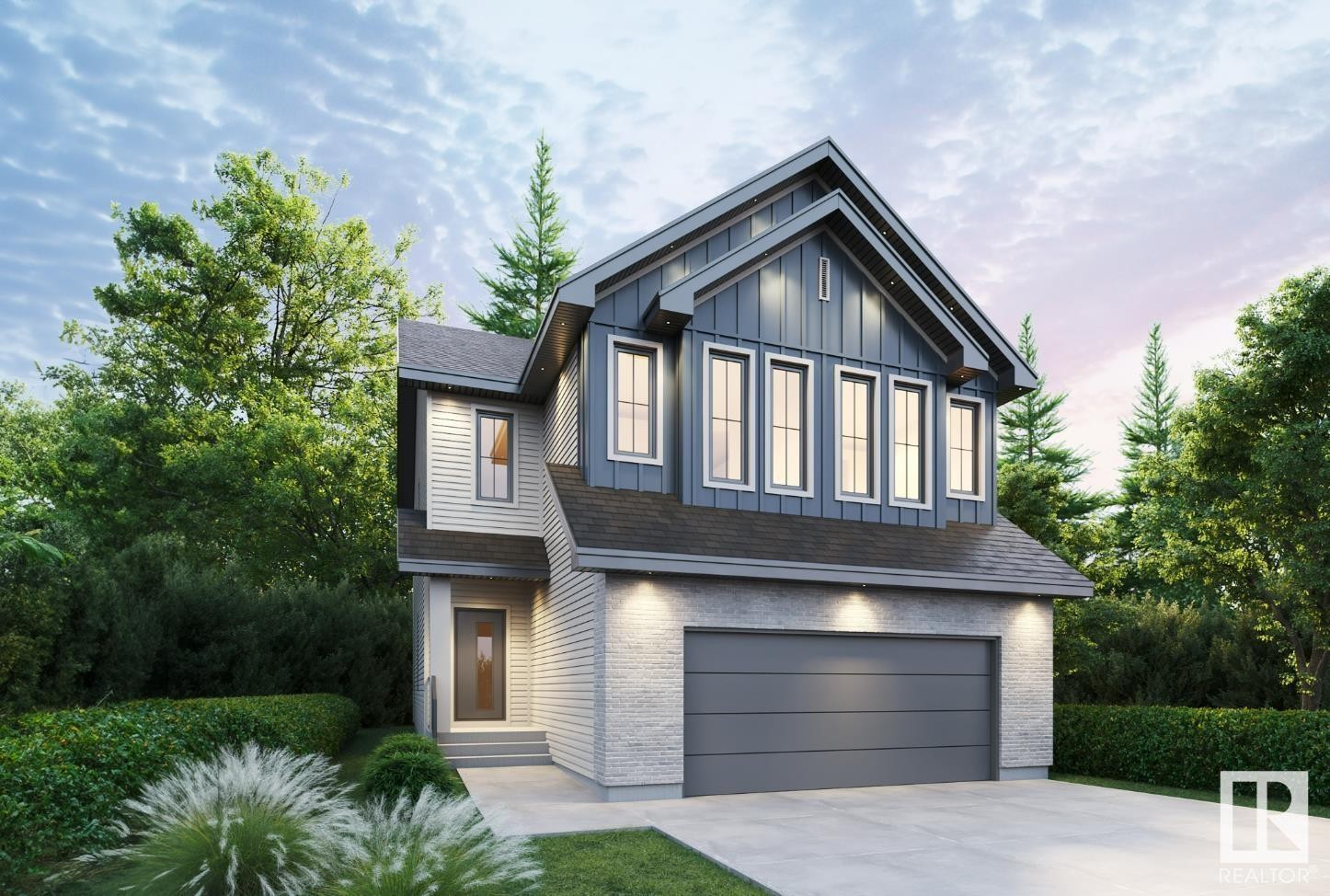
4 Beds
, 3 Baths
81 Jubilation DR , St. Albert Alberta
Listing # E4443535
Welcome to The Milan, a Daytona Homes 2 story home with attached double garage. This home is situated on one of Jensen Lakes premier streets. Offering over 2600 SQFT of finished living space. With a spacious open main floor featuring chef's island kitchen with quartz counters and a large walk through pantry leading into the ample mudroom. The adjacent living room provides plenty of light from large windows and a built-in electric fireplace. Upstairs you find a large bonus room with a designated tech area plus an actual laundry room. 4 bedrooms with a full bath with dual sinks. The over-sized primary suite boasts a 5 piece en-suite and walk-in closet. This home is under constructed, projected to be completed October 2025. Please note these pictures may not be of the exact home but reflect the model and interior. Colours are subject to change. (id:7526)
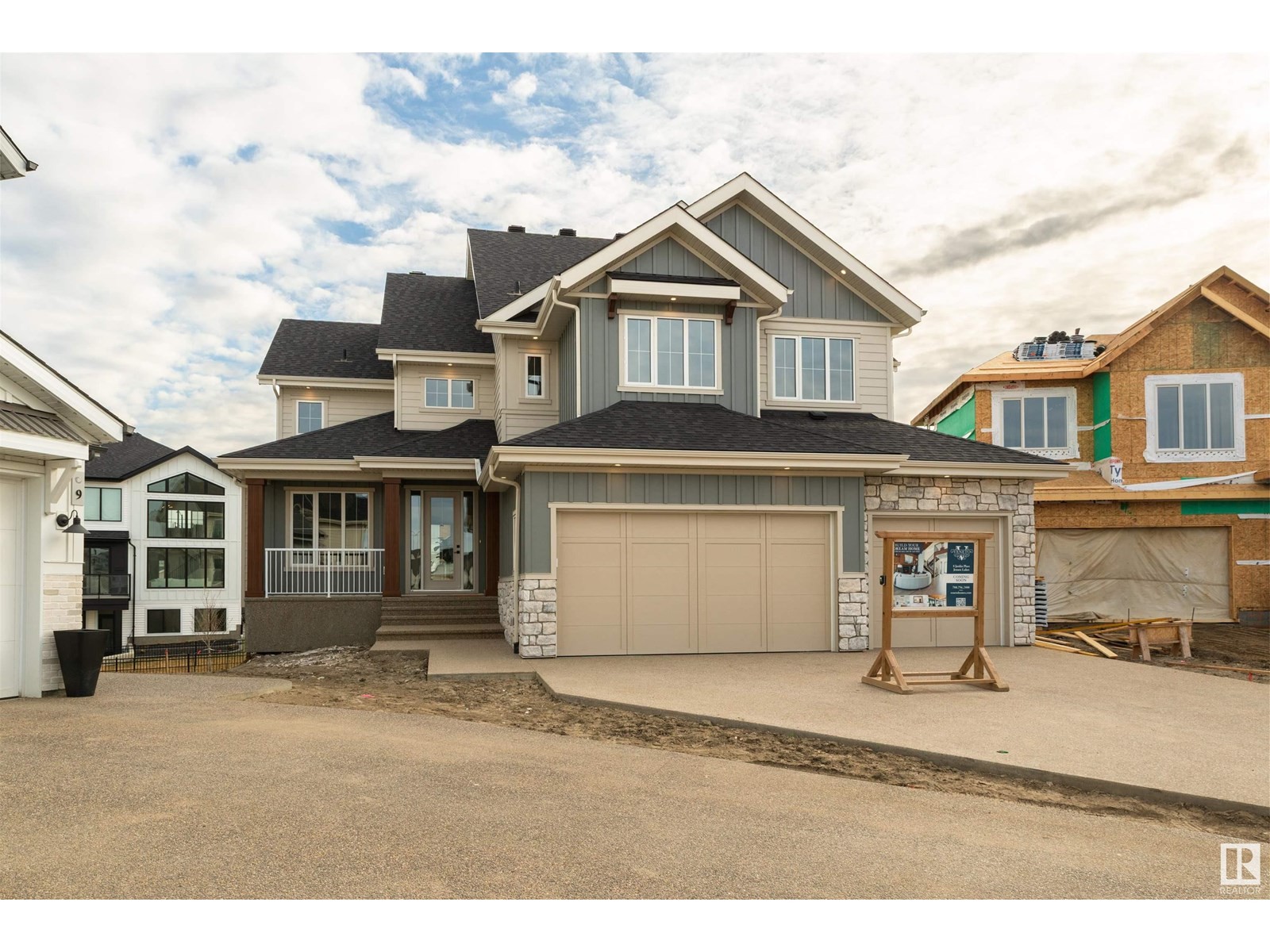
4 Beds
, 5 Baths
8 JARDIN PL , St. Albert Alberta
Listing # E4442360
No you're not dreaming. This dream worthy home by Veneto Homes Ltd is real. And it is BEAUTIFUL! With over 4000 SQFT of fully finished living space it exudes luxury. From the vast front entry to the basement wet room every detail has been carefully crafted with the highest quality finishes and consideration for everyday life. Get work done from home in the front office and relax at the end of the day in the open main floor looking over Jensen Lake. Host the perfect parties in the island kitchen with top of the line appliances, additional bar and massive pantry. Retreat to the primary oasis boasting a breathtaking 5 pce en-suite + walk-in closet with dedicated laundry. Upstairs is the family paradise. A huge family room + a hidden room for the kids toys. 3 large bedrooms, 2 full baths, and finally enjoy the 2nd laundry set with a view of the lake. The basement is perfect for hosting lake days. A large wine cellar, wet bar and rec room. An additional bedroom + full bath round out this jaw-dropping home! (id:7526)
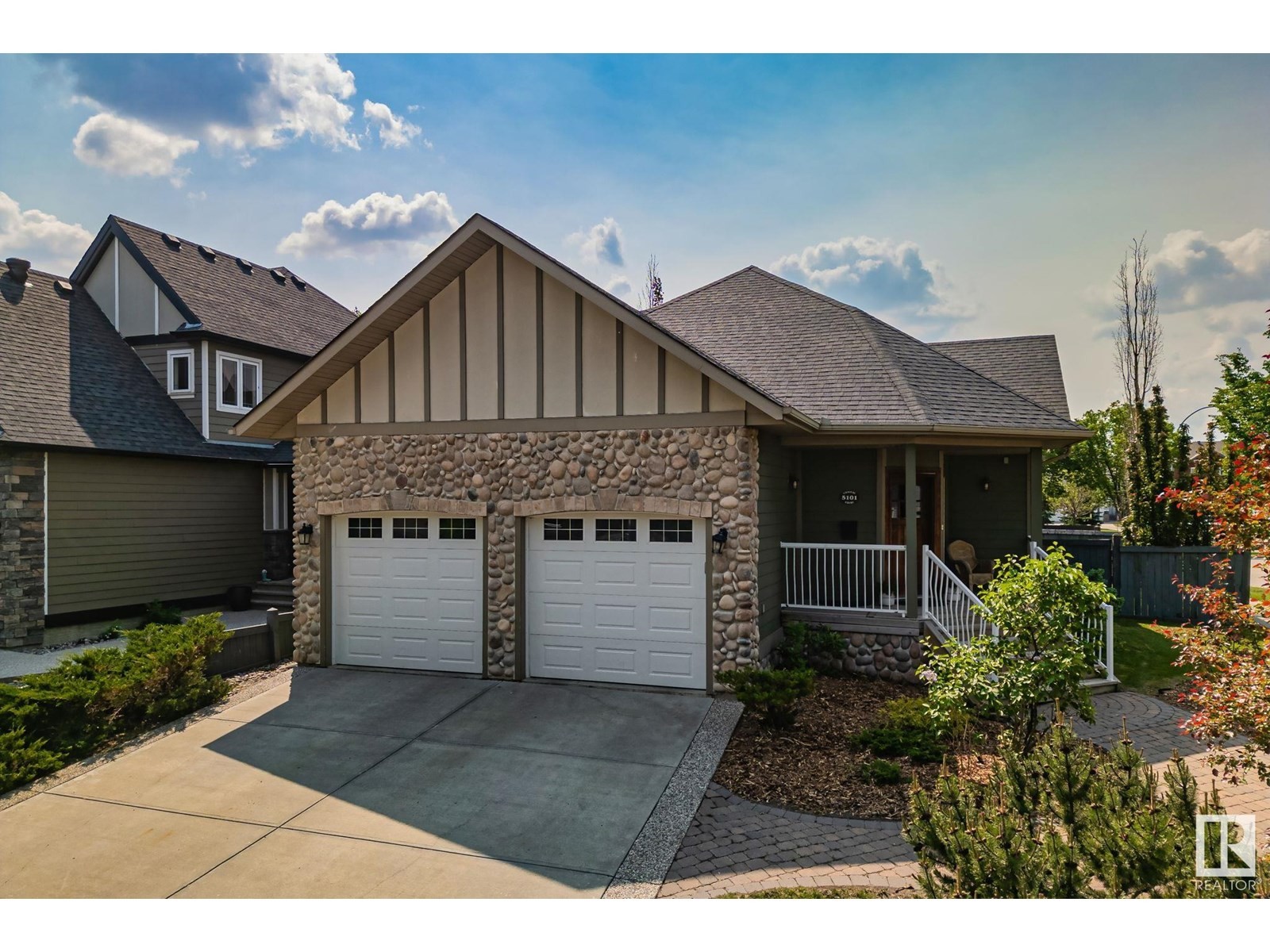
4 Beds
, 3 Baths
5101 CHATEAU CO , Beaumont Alberta
Listing # E4442178
Welcome to this large bungalow in Beaumont’s desirable Place Chaleureuse community. Located on a low-maintenance landscaped corner lot, this home offers just under 3,000 sq ft of living space. The main floor features 9 ft ceilings, a vaulted ceiling in the living room, and large windows for plenty of natural light. The kitchen includes granite island, rich cabinetry, and a massive walk-through pantry that connects to the laundry room. The primary bedroom has a walk-in closet and a 4-piece en suite with a soaker tub. A den is conveniently located on the main floor for an extra bedroom or office. The fully finished basement has 9 ft ceilings, a large entertainment area, three big bedrooms with walk in closets, and another 5-piece bathroom. Additional features include A/C, a wraparound deck, landscaped yard and an oversized heated attached garage. This gem is located near shopping, schools, and parks in the quaint city of Beaumont! (id:7526)
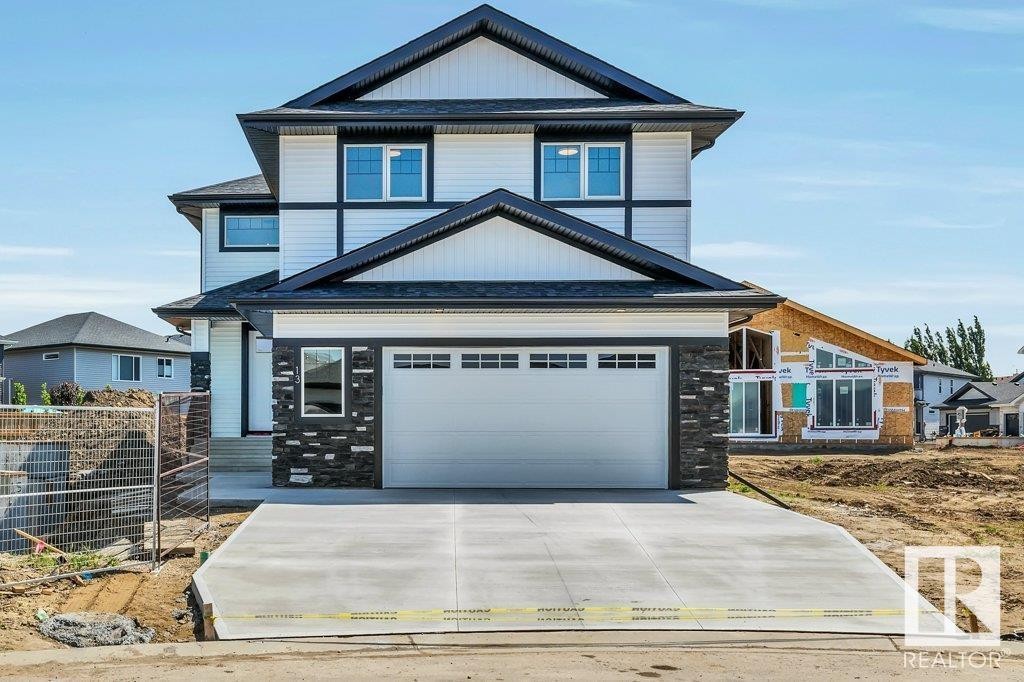
3 Beds
, 3 Baths
13 HILLWOOD TC , Spruce Grove Alberta
Listing # E4441274
Welcome to this beautifully crafted home by Stonegate Developments, where quality and attention to detail shine throughout. From the grand front entrance, you’ll appreciate the elegant design and refined finishes. The open-concept main floor is perfect for entertaining, featuring a stylish kitchen with full-height cabinetry that leads to a deck with sleek aluminum railings. Glass panels on the staircase add a modern touch. Upstairs offers three spacious bedrooms, two bathrooms, a walk-in laundry room, and a large family room with a built-in desk—ideal for work or study. The luxurious primary suite includes a spa-inspired ensuite with a custom tiled shower. Additional highlights include quartz countertops, 8’ solid core doors, stainless steel appliances, a built-in electric fireplace, and luxury vinyl plank flooring throughout. Situated on a pie-shaped lot in a quiet cul-de-sac, this home also features a double attached garage with a floor drain and side entry. Comes with full Alberta New Home Warranty. (id:7526)
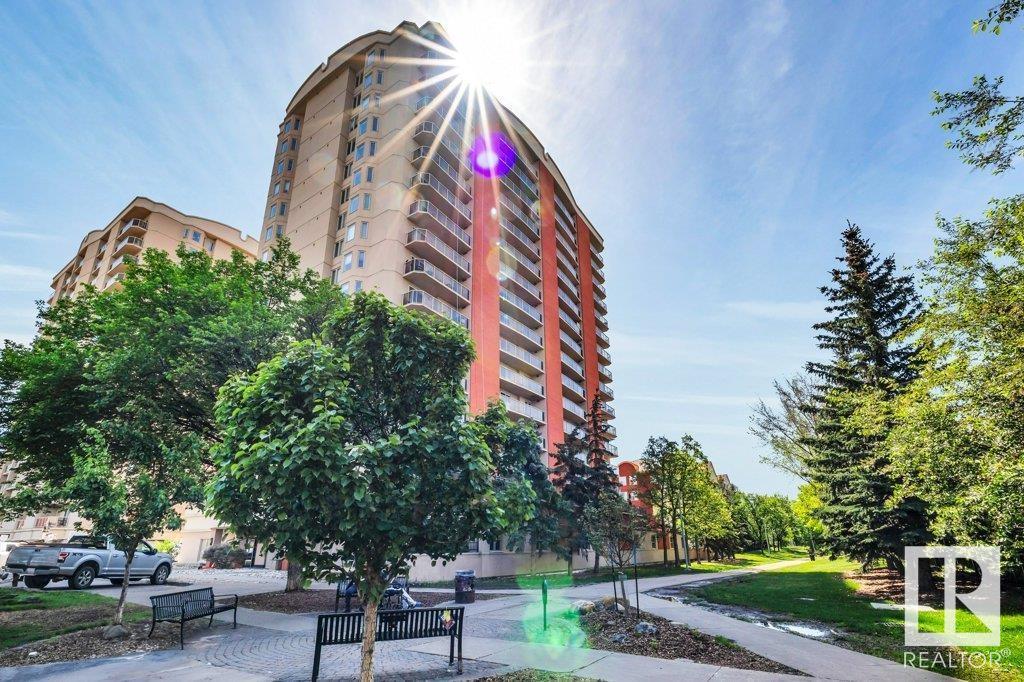
2 Beds
, 2 Baths
#1607 10909 103 AV NW , Edmonton Alberta
Listing # E4439089
This 16th-floor condo offers 1,000 square feet of bright, air-conditioned living space with two spacious bedrooms, each featuring walk-in closets, and two full bathrooms including a private ensuite. Enjoy spectacular west-facing views and late summer evenings on the large balcony, complete with a gas BBQ hookup. The functional kitchen, abundant natural light, and in-suite laundry add everyday convenience, while secured underground heated parking provides peace of mind. Located steps from the ICE District, Grant MacEwan University, the Brewery District, and close to the River Valley, this home is perfect for professionals or students. Building amenities include a fitness room and bike storage, making this an ideal blend of comfort, style, and central urban living. (id:7526)
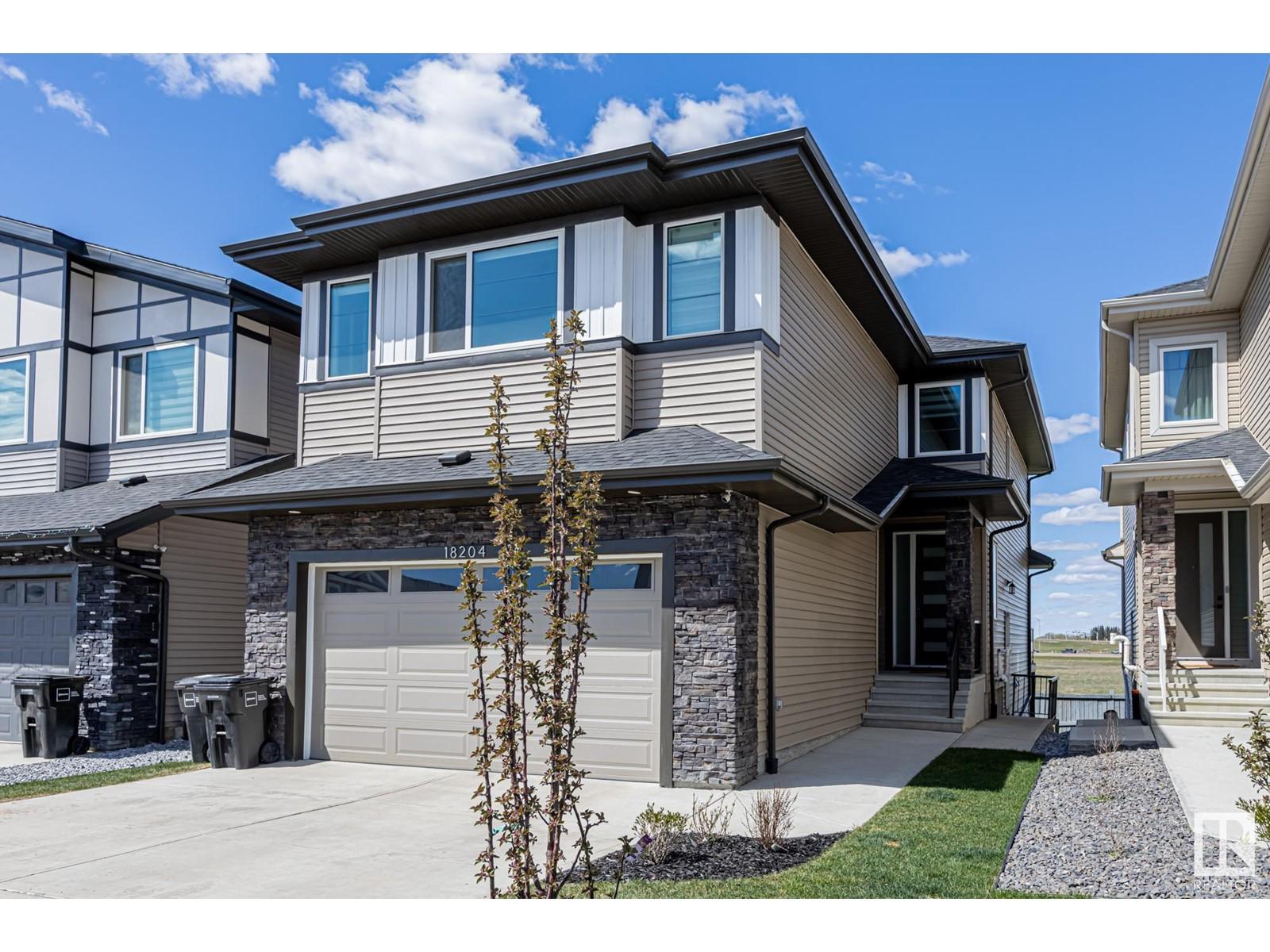
7 Beds
, 4 Baths
18204 94 ST NW , Edmonton Alberta
Listing # E4435156
Step into luxury with this stunning 7-BEDROOM, 4-BATH home offering style, space, and serious versatility! The open-concept main floor features a gourmet kitchen with sleek quartz counters, elegant cabinetry, and a separate SPICE KITCHEN perfect for culinary adventures. Soaring 18ft ceilings and a striking electric fireplace elevate the great room making it perfect for entertaining while the main-floor office/bedroom and full bath offer flexibility. Upstairs, discover 3 bedrooms, laundry, a bonus room, and a dreamy primary suite boasting a raised ceiling and complete with a spa-like 5-piece ensuite and massive walk-in closet. The fully LEGAL 2-BEDROOM WALKOUT BASEMENT SUITE with separate entrance and fully equipped with all appliances is occupied by a quiet young family for great MORTGAGE HELPER rental income. Has finished garage with gas line, triple-pane windows, 9ft ceilings, alarm system, fully landscaped, and designer lighting and window coverings throughout. A must-see masterpiece! (id:7526)
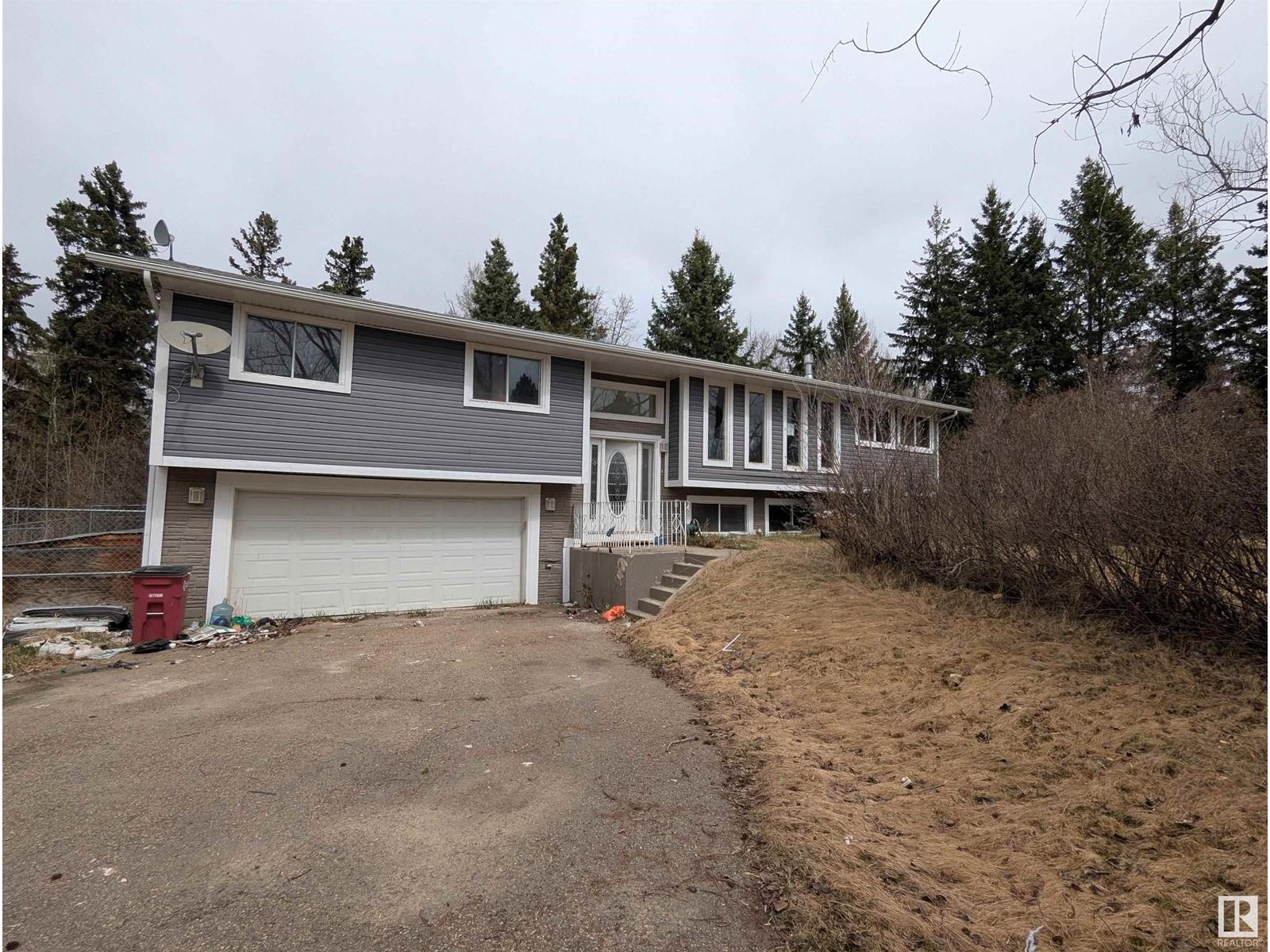
5 Beds
, 2 Baths
#2 52414 RGE ROAD 20 ,
Rural Parkland County Alberta
Listing # E4421765
5 Beds
, 2 Baths
#2 52414 RGE ROAD 20 , Rural Parkland County Alberta
Listing # E4421765
Acreage living at its finest! This stunning walkout bi-level sits on just over 4 acres of land, offering endless possibilities for its new owners to make it their own. Driving up, you're greeted by a beautifully situated home with an attached double garage and ample space to park your RVs or toys. Inside, the spacious layout features multiple living areas and 3 cozy fireplaces—2 gas and 1 wood-burning—perfect for relaxing or entertaining. The main floor includes 3 well-sized bedrooms and an inviting living space, while the walkout basement offers even more functionality. Downstairs, you'll find a large rec room, and 2 additional bedrooms, making it ideal for guests or extended family. Step outside to your fenced backyard, perfect for pets, and enjoy the tranquility of acreage living. Located in Arrowhead Estates and just a stone's throw from Spring Lake, this property offers incredible potential. With a little TLC, you can add your personal touch and create the home of your dream! SOLD AS IS WHERE IS (id:7526)
